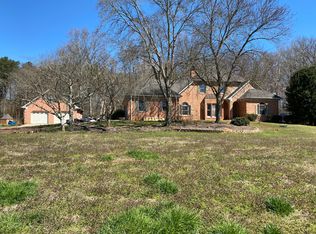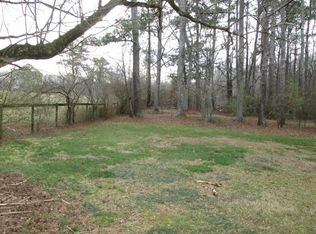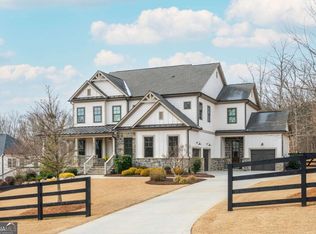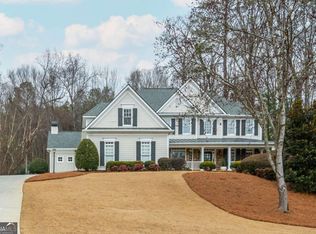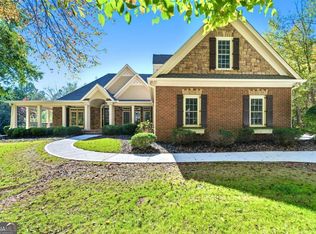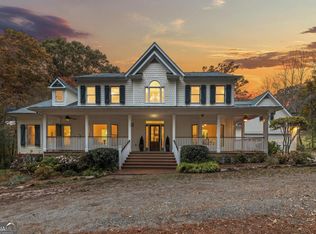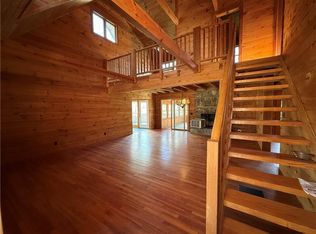Live the Milton dream! Expansive estate with classic all-brick ranch-style home surrounded by seven heavenly acres. Verdant pastures, mature hardwoods, enchanting creeks combine with more than enough land to achieve your equestrian, homesteading and family compound visions. The main level owner's suite has a sizable bedroom, his & her walk-in closets, oversized shower, custom cabinetry and double vanity. The kitchen has a breakfast nook, granite counters, stainless steel appliances, an oversized island, and two pantries. Upstairs you will find a huge game room, two bedrooms, a bathroom and colossal amounts of closet storage. The north wing of the house has its own entrance, kitchen, dining area, living room with fireplace, two bedrooms, two baths and a sunroom forming the ultimate suite for in-laws, guests or adult children. The large metal barn has two garage doors, its own kitchen, a loft, and workshop area. Three car garage, house and barn are fully fenced in with room for a pool, etc. With a storm shelter, raised beds for a victory garden, wood burning stoves for backup heat and a productive well for backup water you are prepared for anything life throws at you. Too many features to list - must see - to appreciate this incredible opportunity.
Active
Price cut: $25K (2/3)
$1,800,000
2325 Mountain Rd, Milton, GA 30004
6beds
5,021sqft
Est.:
Single Family Residence
Built in 1993
7 Acres Lot
$1,793,700 Zestimate®
$358/sqft
$-- HOA
What's special
Verdant pasturesThree car garageOversized islandMature hardwoodsStainless steel appliancesClassic all-brick ranch-style homeSizable bedroom
- 7 days |
- 2,716 |
- 54 |
Zillow last checked: 8 hours ago
Listing updated: February 05, 2026 at 10:07pm
Listed by:
Michael Brock 770-765-0005,
Realty of America
Source: GAMLS,MLS#: 10682984
Tour with a local agent
Facts & features
Interior
Bedrooms & bathrooms
- Bedrooms: 6
- Bathrooms: 6
- Full bathrooms: 5
- 1/2 bathrooms: 1
- Main level bathrooms: 4
- Main level bedrooms: 4
Rooms
- Room types: Bonus Room, Den, Family Room, Foyer, Laundry, Sun Room
Kitchen
- Features: Breakfast Area, Breakfast Bar, Kitchen Island, Second Kitchen, Walk-in Pantry
Heating
- Central, Electric, Propane
Cooling
- Central Air
Appliances
- Included: Dishwasher, Disposal, Double Oven, Electric Water Heater, Microwave, Refrigerator
- Laundry: Other
Features
- Central Vacuum, Double Vanity, High Ceilings, In-Law Floorplan, Master On Main Level, Other, Walk-In Closet(s)
- Flooring: Hardwood, Tile
- Windows: Double Pane Windows, Skylight(s)
- Basement: Crawl Space
- Number of fireplaces: 2
- Fireplace features: Family Room, Living Room, Other, Wood Burning Stove
- Common walls with other units/homes: No Common Walls
Interior area
- Total structure area: 5,021
- Total interior livable area: 5,021 sqft
- Finished area above ground: 5,021
- Finished area below ground: 0
Video & virtual tour
Property
Parking
- Total spaces: 3
- Parking features: Garage, Garage Door Opener
- Has garage: Yes
Features
- Levels: Two
- Stories: 2
- Patio & porch: Patio
- Exterior features: Garden
- Fencing: Fenced
- On waterfront: Yes
- Waterfront features: Creek, Stream
- Body of water: None
- Frontage type: River
Lot
- Size: 7 Acres
- Features: Pasture, Private
- Residential vegetation: Wooded
Details
- Additional structures: Barn(s), Guest House, Other, Second Residence, Workshop
- Parcel number: 22 483001880071
Construction
Type & style
- Home type: SingleFamily
- Architectural style: Brick 4 Side,Traditional
- Property subtype: Single Family Residence
Materials
- Brick
- Roof: Composition
Condition
- Resale
- New construction: No
- Year built: 1993
Utilities & green energy
- Electric: 220 Volts
- Sewer: Septic Tank
- Water: Public, Well
- Utilities for property: Cable Available, Electricity Available, Phone Available, Water Available
Green energy
- Energy efficient items: Insulation
Community & HOA
Community
- Features: None
- Security: Gated Community, Security System, Smoke Detector(s)
- Subdivision: None
HOA
- Has HOA: No
- Services included: Other
Location
- Region: Milton
Financial & listing details
- Price per square foot: $358/sqft
- Tax assessed value: $2,157,400
- Annual tax amount: $10,618
- Date on market: 2/1/2026
- Cumulative days on market: 7 days
- Listing agreement: Exclusive Right To Sell
- Electric utility on property: Yes
Estimated market value
$1,793,700
$1.70M - $1.88M
$4,989/mo
Price history
Price history
| Date | Event | Price |
|---|---|---|
| 2/3/2026 | Price change | $1,800,000-1.4%$358/sqft |
Source: | ||
| 2/1/2026 | Listed for sale | $1,825,000$363/sqft |
Source: | ||
| 2/1/2026 | Listing removed | $1,825,000$363/sqft |
Source: | ||
| 12/30/2025 | Price change | $1,825,000-3.9%$363/sqft |
Source: | ||
| 12/4/2025 | Price change | $1,900,000-5%$378/sqft |
Source: | ||
Public tax history
Public tax history
| Year | Property taxes | Tax assessment |
|---|---|---|
| 2024 | $10,618 +4.3% | $862,960 +106.4% |
| 2023 | $10,179 -4.8% | $418,000 |
| 2022 | $10,697 +8.2% | $418,000 +11.2% |
Find assessor info on the county website
BuyAbility℠ payment
Est. payment
$10,763/mo
Principal & interest
$8843
Property taxes
$1290
Home insurance
$630
Climate risks
Neighborhood: 30004
Nearby schools
GreatSchools rating
- 8/10Birmingham Falls Elementary SchoolGrades: PK-5Distance: 3.9 mi
- 7/10Hopewell Middle SchoolGrades: 6-8Distance: 5.8 mi
- 9/10Cambridge High SchoolGrades: 9-12Distance: 4.8 mi
Schools provided by the listing agent
- Elementary: Birmingham Falls
- Middle: Hopewell
- High: Cambridge
Source: GAMLS. This data may not be complete. We recommend contacting the local school district to confirm school assignments for this home.
Open to renting?
Browse rentals near this home.- Loading
- Loading
