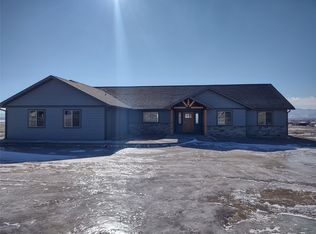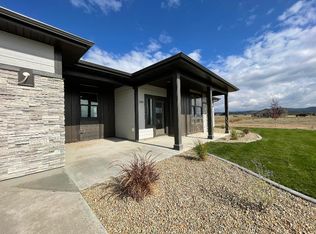Sold
Price Unknown
2325 Kenai Rd, Helena, MT 59602
4beds
2,260sqft
Single Family Residence
Built in 2022
5.05 Acres Lot
$767,500 Zestimate®
$--/sqft
$3,186 Estimated rent
Home value
$767,500
$698,000 - $837,000
$3,186/mo
Zestimate® history
Loading...
Owner options
Explore your selling options
What's special
What a great deal! This home recently appraised for 800K. Expansive views of Lake Helena and mountains! Floor-to ceiling stone gas fireplace, creating a cozy ambiance which is perfect for Montana winters. Custom blinds adorn the windows, while alder trim and doors add rustic charm throughout. The kitchen is a dream, with granite countertops, cabinet pull-outs, and a large walk-in pantry. The master suite features a spacious shower with dual heads and his and her walk in closets with upgraded organizers. Upstairs there is a huge bonus room with built-in storage has a stone/electric fireplace that offers warmth and character. The designer stone landscaping, flagstone walkways and custom stone patio with pergola adds a peaceful retreat and privacy. The property spans 5 acres, with over 20 tress planted that which have an extensive drip/irrigation system. 10X14 shed, partially fenced, and asphalt driveway. The large 3 car garage is insulated/heated. Natural gas and fiber optic Internet service with horses allowed.
Montana dream home!
Zillow last checked: 8 hours ago
Listing updated: August 15, 2024 at 12:37pm
Listed by:
June Trevor 406-202-5848,
Augustine Properties
Bought with:
Non Member
Non-Member Office
Source: Big Sky Country MLS,MLS#: 392036Originating MLS: Big Sky Country MLS
Facts & features
Interior
Bedrooms & bathrooms
- Bedrooms: 4
- Bathrooms: 2
- Full bathrooms: 2
Heating
- Forced Air
Cooling
- Central Air
Appliances
- Included: Dryer, Dishwasher, Disposal, Microwave, Range, Water Softener
Features
- Vaulted Ceiling(s), Window Treatments, Main Level Primary
- Windows: Window Coverings
- Basement: Crawl Space
Interior area
- Total structure area: 2,260
- Total interior livable area: 2,260 sqft
- Finished area above ground: 2,260
Property
Parking
- Total spaces: 3
- Parking features: Attached, Garage, Garage Door Opener
- Attached garage spaces: 3
- Has uncovered spaces: Yes
Features
- Levels: Two
- Stories: 2
- Exterior features: Blacktop Driveway, Sprinkler/Irrigation, Landscaping
- Fencing: Partial
- Has view: Yes
- View description: Lake, Meadow, Mountain(s), Pond, Valley
- Has water view: Yes
- Water view: Lake,Pond
- Waterfront features: None
Lot
- Size: 5.05 Acres
- Features: Landscaped, Sprinklers In Ground
Details
- Additional structures: Shed(s)
- Parcel number: 0000048787
- Zoning description: MR – Mixed Residential
- Special conditions: Standard
Construction
Type & style
- Home type: SingleFamily
- Architectural style: Ranch
- Property subtype: Single Family Residence
Materials
- Hardboard
Condition
- New construction: No
- Year built: 2022
Utilities & green energy
- Sewer: Septic Tank
- Water: Well
- Utilities for property: Fiber Optic Available, Natural Gas Available, Septic Available, Water Available
Community & neighborhood
Location
- Region: Helena
- Subdivision: Other
Other
Other facts
- Listing terms: Cash,3rd Party Financing
Price history
| Date | Event | Price |
|---|---|---|
| 8/15/2024 | Sold | -- |
Source: Big Sky Country MLS #392036 Report a problem | ||
| 6/25/2024 | Contingent | $769,900$341/sqft |
Source: Big Sky Country MLS #392036 Report a problem | ||
| 5/30/2024 | Price change | $769,900-2.5%$341/sqft |
Source: | ||
| 5/11/2024 | Listed for sale | $789,900$350/sqft |
Source: | ||
Public tax history
| Year | Property taxes | Tax assessment |
|---|---|---|
| 2024 | $4,904 +0.2% | $633,700 |
| 2023 | $4,895 | $633,700 |
Find assessor info on the county website
Neighborhood: Helena Valley Northeast
Nearby schools
GreatSchools rating
- 5/10Jim Darcy SchoolGrades: PK-5Distance: 2.9 mi
- 6/10C R Anderson Middle SchoolGrades: 6-8Distance: 9.4 mi
- 7/10Capital High SchoolGrades: 9-12Distance: 8.4 mi

