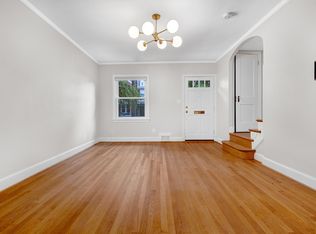Sold for $1,175,000 on 07/19/23
$1,175,000
2325 Huidekoper Pl NW, Washington, DC 20007
2beds
1,532sqft
Townhouse
Built in 1939
1,382 Square Feet Lot
$1,224,800 Zestimate®
$767/sqft
$4,854 Estimated rent
Home value
$1,224,800
$1.16M - $1.29M
$4,854/mo
Zestimate® history
Loading...
Owner options
Explore your selling options
What's special
So sorry--the sellers received an limited time offer that they couldn't refuse, even ahead of the deadline. New listing in Historic Glover Park! A great house on a sought-after block of Huidekoper Place. Come inside a wonderful home–the highlights include its gleaming hardwood oak floors, stylish Kitchen, open Living Room and entertainment-friendly rear Deck. From the front door, the large Living Room welcomes you in–it has west facing windows that just pull in the light. A coat closet sits tucked away at the base of the stairwell. The Kitchen includes stainless steel appliances, wine glass rack, pantry closet and marble-top island. The open Dining Room has a bold light fixture and leads on to the Breakfast/Sitting Room which has doors and windows on two sides for a bright and sunny spot. The second floor includes the Primary Bedroom with ceiling fan, Pella windows with built-in shades, and lovely eastern light. The Primary Bath is bright and cheery with vintage, green-accent tile. The Hall Bath has its original transom-skylight and a soaking tub. The Front Bedroom faces West and has stylish ceiling fan and two closets. On the lower level, the Rec Room / Guest Bedroom includes a decorative fireplace and painted heart-of-pine paneling. The Laundry Room has lots of storage space and leads to a third Full Bath and a door leading to the back yard. The rear Deck is perfect for relaxing in the late afternoon, with a floral backdrop and shady Japanese Maple. A separate one-car Garage has an automatic door and is accessed from the alley.
Zillow last checked: 8 hours ago
Listing updated: July 20, 2023 at 02:39am
Listed by:
Ariadne Henry 202-497-4763,
Sophia Henry Real Estate
Bought with:
Nathan Julian Guggenheim, SP98364671
Washington Fine Properties, LLC
Source: Bright MLS,MLS#: DCDC2102316
Facts & features
Interior
Bedrooms & bathrooms
- Bedrooms: 2
- Bathrooms: 3
- Full bathrooms: 3
Basement
- Area: 552
Heating
- Central, Natural Gas
Cooling
- Central Air, Electric
Appliances
- Included: Microwave, Dishwasher, Disposal, Dryer, Exhaust Fan, Oven/Range - Gas, Range Hood, Refrigerator, Washer, Gas Water Heater
Features
- Cedar Closet(s), Ceiling Fan(s), Open Floorplan, Kitchen Island, Pantry, Soaking Tub
- Flooring: Hardwood, Wood
- Windows: Double Hung, Double Pane Windows, Screens, Transom
- Basement: Full,Improved,Interior Entry,Exterior Entry
- Has fireplace: No
Interior area
- Total structure area: 1,754
- Total interior livable area: 1,532 sqft
- Finished area above ground: 1,202
- Finished area below ground: 330
Property
Parking
- Total spaces: 1
- Parking features: Garage Faces Rear, Garage Faces Side, Garage Door Opener, Detached
- Garage spaces: 1
- Details: Garage Sqft: 191
Accessibility
- Accessibility features: None
Features
- Levels: Two
- Stories: 2
- Patio & porch: Deck
- Pool features: None
- Fencing: Wood
- Has view: Yes
- View description: Street
Lot
- Size: 1,382 sqft
- Features: Urban Land-Sassafras-Chillum
Details
- Additional structures: Above Grade, Below Grade
- Parcel number: 1301//1240
- Zoning: R3
- Zoning description: Interior row house
- Special conditions: Standard
Construction
Type & style
- Home type: Townhouse
- Architectural style: Federal
- Property subtype: Townhouse
Materials
- Brick
- Foundation: Slab
Condition
- Very Good
- New construction: No
- Year built: 1939
Utilities & green energy
- Sewer: Public Sewer
- Water: Public
Community & neighborhood
Location
- Region: Washington
- Subdivision: Glover Park
Other
Other facts
- Listing agreement: Exclusive Right To Sell
- Ownership: Fee Simple
Price history
| Date | Event | Price |
|---|---|---|
| 7/19/2023 | Sold | $1,175,000+11.9%$767/sqft |
Source: | ||
| 7/6/2023 | Pending sale | $1,050,000$685/sqft |
Source: | ||
| 7/5/2023 | Listed for sale | $1,050,000+50%$685/sqft |
Source: | ||
| 3/2/2015 | Sold | $700,000$457/sqft |
Source: Public Record | ||
Public tax history
| Year | Property taxes | Tax assessment |
|---|---|---|
| 2025 | $7,713 +9.6% | $1,109,620 +21.3% |
| 2024 | $7,036 +3.7% | $914,780 +3.7% |
| 2023 | $6,786 +5% | $882,320 +5.1% |
Find assessor info on the county website
Neighborhood: Glover Park
Nearby schools
GreatSchools rating
- 9/10Stoddert Elementary SchoolGrades: PK-5Distance: 0.3 mi
- 6/10Hardy Middle SchoolGrades: 6-8Distance: 0.5 mi
- 7/10Jackson-Reed High SchoolGrades: 9-12Distance: 2.1 mi
Schools provided by the listing agent
- Elementary: Stoddert
- Middle: Hardy
- District: District Of Columbia Public Schools
Source: Bright MLS. This data may not be complete. We recommend contacting the local school district to confirm school assignments for this home.

Get pre-qualified for a loan
At Zillow Home Loans, we can pre-qualify you in as little as 5 minutes with no impact to your credit score.An equal housing lender. NMLS #10287.
Sell for more on Zillow
Get a free Zillow Showcase℠ listing and you could sell for .
$1,224,800
2% more+ $24,496
With Zillow Showcase(estimated)
$1,249,296