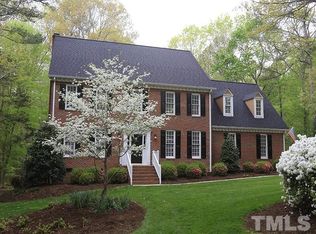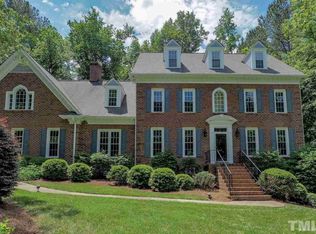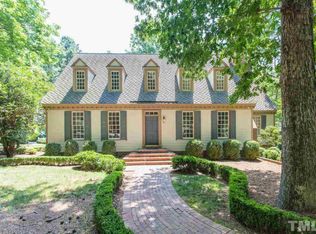Beautiful revised Southern Living Plan custom built by Clifton Hicks on private 2ac lot. Traditional cottage exterior featuring a semi-open floor plan w/ easy flow between the living rm dining rm, extra large gourmet kitchen & oversized screened porch while offering quiet private bedrooms. The home feels both dramatic & cozy by utilizing varied ceiling heights. Multiple French doors expand the living space to take year-round advantage of the screened porch, deck, patio, terrace pool & beautiful wooded lot
This property is off market, which means it's not currently listed for sale or rent on Zillow. This may be different from what's available on other websites or public sources.


