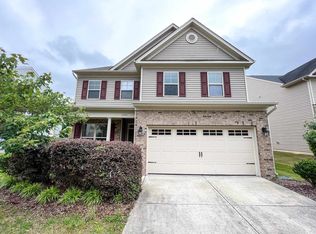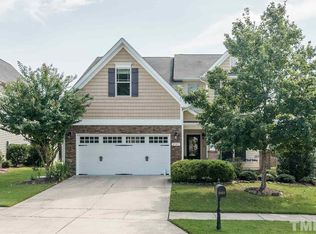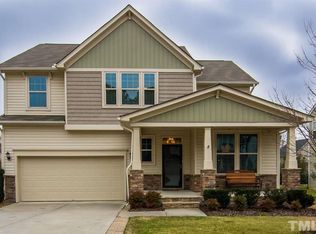Sold for $421,450
$421,450
2325 Everstone Rd, Wake Forest, NC 27587
3beds
2,075sqft
Single Family Residence, Residential
Built in 2012
7,840.8 Square Feet Lot
$415,400 Zestimate®
$203/sqft
$2,198 Estimated rent
Home value
$415,400
$395,000 - $436,000
$2,198/mo
Zestimate® history
Loading...
Owner options
Explore your selling options
What's special
Enjoy all the special features this charming home offers! A large open foyer leads to the family room that provides a gas fireplace and a wall of windows overlooking the backyard. Engineered hardwood floors flow throughout the main level. The family room is open to the kitchen which makes it the perfect layout for entertaining and everyday living.Granite countertops, stainless appliances,pantry and gas range compliment the kitchen. A light-filled dining area adjoins the kitchen. The second level includes 3 bedrooms and large laundry room with utility sink. The primary bedroom is quite spacious and features a tray ceiling and two walk-in closets. The spa-like primary bath offers 2 separate vanities, soaking tub, walk-in shower, private water closet, and decorative tray ceiling. Two secondary bedrooms share a large full bath with a tub/shower combination and a long vanity with double sinks. For your outdoor enjoyment, there is a large patio off the kitchen. The fenced backyard will spoil you and serves as the perfect retreat for backyard games and gardening. The neighborhood's sparkling pool and tennis courts are within walking distance to the home. In 2024, the Stonegate neighborhood earned the Community Association of Excellence Seal of Distinction from the North Carolina Chapter of the Community Associations Institute! The property is part of an employee relocation program that does not require a due diligence fee! Earnest money only! See Agent Notes.
Zillow last checked: 8 hours ago
Listing updated: October 28, 2025 at 12:18am
Listed by:
Kimberly Conroy 919-789-5005,
Coldwell Banker HPW
Bought with:
Renee Rogers, 284433
Keller Williams Legacy
Source: Doorify MLS,MLS#: 10025856
Facts & features
Interior
Bedrooms & bathrooms
- Bedrooms: 3
- Bathrooms: 3
- Full bathrooms: 2
- 1/2 bathrooms: 1
Heating
- Forced Air
Cooling
- Central Air
Appliances
- Included: Dishwasher, Gas Range, Microwave, Plumbed For Ice Maker, Stainless Steel Appliance(s)
- Laundry: Laundry Room, Sink, Upper Level
Features
- Bathtub/Shower Combination, Ceiling Fan(s), Crown Molding, Double Vanity, Dual Closets, Eat-in Kitchen, Entrance Foyer, Granite Counters, Kitchen Island, Open Floorplan, Pantry, Recessed Lighting, Separate Shower, Smooth Ceilings, Soaking Tub, Tray Ceiling(s), Walk-In Closet(s), Walk-In Shower, Water Closet
- Flooring: Carpet, Hardwood, Tile, Vinyl
- Windows: Insulated Windows
- Common walls with other units/homes: No Common Walls
Interior area
- Total structure area: 2,075
- Total interior livable area: 2,075 sqft
- Finished area above ground: 2,075
- Finished area below ground: 0
Property
Parking
- Total spaces: 2
- Parking features: Garage, Garage Door Opener, Garage Faces Front
- Attached garage spaces: 2
Features
- Levels: Two
- Stories: 2
- Patio & porch: Patio
- Exterior features: Fenced Yard
- Pool features: Association, Community
- Fencing: Back Yard
- Has view: Yes
Lot
- Size: 7,840 sqft
- Features: Back Yard, Close to Clubhouse, Landscaped
Details
- Parcel number: 1748662788
- Special conditions: Third Party Approval
Construction
Type & style
- Home type: SingleFamily
- Architectural style: Transitional
- Property subtype: Single Family Residence, Residential
Materials
- Stone, Vinyl Siding
- Foundation: Slab
- Roof: Shingle
Condition
- New construction: No
- Year built: 2012
Details
- Builder name: ForeverHome
Utilities & green energy
- Sewer: Public Sewer
- Water: Public
- Utilities for property: Cable Available, Electricity Connected, Natural Gas Available, Sewer Connected, Water Connected
Community & neighborhood
Community
- Community features: Playground, Pool, Tennis Court(s)
Location
- Region: Wake Forest
- Subdivision: Stonegate at St Andrews
HOA & financial
HOA
- Has HOA: Yes
- HOA fee: $75 monthly
- Amenities included: Clubhouse, Playground, Pool, Tennis Court(s)
- Services included: Storm Water Maintenance
Other
Other facts
- Road surface type: Asphalt, Paved
Price history
| Date | Event | Price |
|---|---|---|
| 6/12/2024 | Sold | $421,450-2%$203/sqft |
Source: | ||
| 5/10/2024 | Pending sale | $429,900$207/sqft |
Source: | ||
| 4/27/2024 | Listed for sale | $429,900+57.5%$207/sqft |
Source: | ||
| 3/30/2018 | Listing removed | $272,900$132/sqft |
Source: Fonville Morisey/Stonehenge Sales Office #2169107 Report a problem | ||
| 3/29/2018 | Listed for sale | $272,900+3.6%$132/sqft |
Source: Fonville Morisey/Stonehenge Sales Office #2169107 Report a problem | ||
Public tax history
| Year | Property taxes | Tax assessment |
|---|---|---|
| 2025 | $3,569 +0.4% | $378,722 |
| 2024 | $3,555 +4.6% | $378,722 +30.2% |
| 2023 | $3,400 +4.2% | $290,877 |
Find assessor info on the county website
Neighborhood: 27587
Nearby schools
GreatSchools rating
- 4/10Harris Creek ElementaryGrades: PK-5Distance: 2.7 mi
- 9/10Rolesville Middle SchoolGrades: 6-8Distance: 1.5 mi
- 7/10Heritage High SchoolGrades: 9-12Distance: 2.1 mi
Schools provided by the listing agent
- Elementary: Wake - Harris Creek
- Middle: Wake - Rolesville
- High: Wake - Heritage
Source: Doorify MLS. This data may not be complete. We recommend contacting the local school district to confirm school assignments for this home.
Get a cash offer in 3 minutes
Find out how much your home could sell for in as little as 3 minutes with a no-obligation cash offer.
Estimated market value$415,400
Get a cash offer in 3 minutes
Find out how much your home could sell for in as little as 3 minutes with a no-obligation cash offer.
Estimated market value
$415,400


