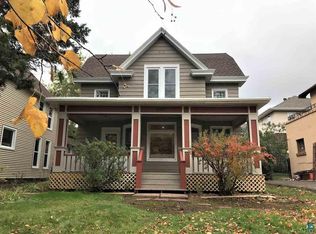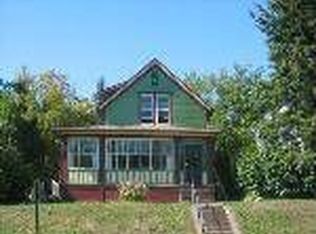Sold for $301,450 on 05/30/25
$301,450
2325 E 2nd St, Duluth, MN 55812
4beds
1,796sqft
Single Family Residence
Built in 1900
5,662.8 Square Feet Lot
$302,700 Zestimate®
$168/sqft
$2,420 Estimated rent
Home value
$302,700
$263,000 - $339,000
$2,420/mo
Zestimate® history
Loading...
Owner options
Explore your selling options
What's special
Nestled in the desirable Congdon neighborhood, this charming 4 bedroom, 2 bath home offers the perfect blend of character and convenience. The main level is bright and sunny, featuring a kitchen, dining area, living room, bedroom, ¾ bath, and a spacious foyer that sets the tone for a warm welcome. Upstairs, three additional bedrooms provide ample space for family or guests. Enjoy relaxing moments on the sweet porch, perfect for sipping morning coffee or watching the sunset. This home boasts a 2-car garage and is situated close to top-rated schools, beautiful parks, shopping, and downtown Duluth, making it an ideal location for families and commuters alike. With its spacious rooms, charming character, and sunny disposition, this property is a rare find in such a sought-after neighborhood. Don't miss this opportunity to own a piece of Congdon's charm!
Zillow last checked: 8 hours ago
Listing updated: September 08, 2025 at 04:28pm
Listed by:
Tracy Ramsay 218-390-6747,
RE/MAX Results
Bought with:
Kristine Schwartz
RE/MAX Results
Source: Lake Superior Area Realtors,MLS#: 6118141
Facts & features
Interior
Bedrooms & bathrooms
- Bedrooms: 4
- Bathrooms: 2
- Full bathrooms: 1
- 3/4 bathrooms: 1
- Main level bedrooms: 1
Bedroom
- Level: Main
- Area: 110 Square Feet
- Dimensions: 10 x 11
Bedroom
- Level: Upper
- Area: 121 Square Feet
- Dimensions: 11 x 11
Bedroom
- Level: Upper
- Area: 143 Square Feet
- Dimensions: 11 x 13
Bedroom
- Level: Upper
- Area: 171 Square Feet
- Dimensions: 9 x 19
Dining room
- Level: Main
- Area: 143 Square Feet
- Dimensions: 11 x 13
Entry hall
- Level: Main
- Area: 63 Square Feet
- Dimensions: 7 x 9
Kitchen
- Level: Main
- Area: 154 Square Feet
- Dimensions: 11 x 14
Living room
- Level: Main
- Area: 180 Square Feet
- Dimensions: 12 x 15
Heating
- Forced Air, Natural Gas
Features
- Basement: Full,Unfinished
- Has fireplace: No
Interior area
- Total interior livable area: 1,796 sqft
- Finished area above ground: 1,796
- Finished area below ground: 0
Property
Parking
- Total spaces: 2
- Parking features: Off Street, On Street, Detached
- Garage spaces: 2
- Has uncovered spaces: Yes
Features
- Has view: Yes
- View description: Typical
Lot
- Size: 5,662 sqft
- Dimensions: 40 x 140
Details
- Parcel number: 010309000770
Construction
Type & style
- Home type: SingleFamily
- Architectural style: Traditional
- Property subtype: Single Family Residence
Materials
- Metal, Frame/Wood
- Foundation: Stone
Condition
- Previously Owned
- Year built: 1900
Utilities & green energy
- Electric: Minnesota Power
- Sewer: Public Sewer
- Water: Public
Community & neighborhood
Location
- Region: Duluth
Other
Other facts
- Listing terms: Cash,Conventional
Price history
| Date | Event | Price |
|---|---|---|
| 8/11/2025 | Listing removed | $2,600$1/sqft |
Source: Zillow Rentals | ||
| 7/21/2025 | Listed for rent | $2,600+30%$1/sqft |
Source: Zillow Rentals | ||
| 5/30/2025 | Sold | $301,450+0.5%$168/sqft |
Source: | ||
| 4/25/2025 | Contingent | $299,900$167/sqft |
Source: | ||
| 3/28/2025 | Listed for sale | $299,900$167/sqft |
Source: | ||
Public tax history
| Year | Property taxes | Tax assessment |
|---|---|---|
| 2024 | $4,072 +6.9% | $297,400 +3.5% |
| 2023 | $3,808 +10% | $287,400 +13.5% |
| 2022 | $3,462 +7.8% | $253,300 +21% |
Find assessor info on the county website
Neighborhood: Endion
Nearby schools
GreatSchools rating
- 8/10Congdon Park Elementary SchoolGrades: K-5Distance: 0.7 mi
- 7/10Ordean East Middle SchoolGrades: 6-8Distance: 0.5 mi
- 10/10East Senior High SchoolGrades: 9-12Distance: 1.6 mi

Get pre-qualified for a loan
At Zillow Home Loans, we can pre-qualify you in as little as 5 minutes with no impact to your credit score.An equal housing lender. NMLS #10287.
Sell for more on Zillow
Get a free Zillow Showcase℠ listing and you could sell for .
$302,700
2% more+ $6,054
With Zillow Showcase(estimated)
$308,754
