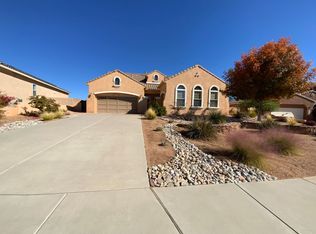Sold
Price Unknown
2325 Desert View Rd NE, Rio Rancho, NM 87144
3beds
2,373sqft
Single Family Residence
Built in 2018
0.48 Acres Lot
$556,800 Zestimate®
$--/sqft
$2,888 Estimated rent
Home value
$556,800
$529,000 - $585,000
$2,888/mo
Zestimate® history
Loading...
Owner options
Explore your selling options
What's special
Don't miss this wonderful Sivage home nestled in New Mexico's Premier Resort Style Community of Mariposa! Beautiful Executive Chef's Inspired Kitchen! Large Granite Island! Fantastic Views! Custom Deck with electrical awaiting your hot tub! Soft Closing drawers and Cabinets, Gorgeous Master Bathroom that will take your breath away! Wide Open Floor Plan! 3rd Car Garage! Extra Concrete Driveway for additional Parking! Water softener, Hot Water Circulator, 5.1 Stereo Wiring, Outdoor Security Cameras, Garage floors have epoxy finish, Gas Line for Outdoor BBQ to enjoy those NM outdoor dining experiences under the covered patio. The Community Center nearby has both indoor and outdoor pool, a large gym and more! Mariposa has many hiking and biking trails to Enjoy! Come and take a look today!
Zillow last checked: 8 hours ago
Listing updated: September 12, 2023 at 11:06am
Listed by:
Venturi Realty Group 505-448-8888,
Real Broker, LLC
Bought with:
The Schuster Team, 35814
Keller Williams Realty
Source: SWMLS,MLS#: 1031610
Facts & features
Interior
Bedrooms & bathrooms
- Bedrooms: 3
- Bathrooms: 3
- Full bathrooms: 1
- 3/4 bathrooms: 1
- 1/2 bathrooms: 1
Primary bedroom
- Level: Main
- Area: 294
- Dimensions: 21 x 14
Bedroom 2
- Level: Main
- Area: 180
- Dimensions: 12 x 15
Bedroom 3
- Level: Main
- Area: 132
- Dimensions: 11 x 12
Dining room
- Level: Main
- Area: 143
- Dimensions: 11 x 13
Kitchen
- Level: Main
- Area: 273
- Dimensions: 21 x 13
Living room
- Level: Main
- Area: 360
- Dimensions: 20 x 18
Heating
- Central, Forced Air
Cooling
- Central Air, Refrigerated
Appliances
- Included: Dryer, Dishwasher, Free-Standing Gas Range, Disposal, Microwave, Refrigerator, Water Softener Owned, Washer
- Laundry: Electric Dryer Hookup
Features
- Breakfast Area, Bathtub, Ceiling Fan(s), Dual Sinks, Entrance Foyer, High Speed Internet, Kitchen Island, Main Level Primary, Soaking Tub, Separate Shower, Water Closet(s), Walk-In Closet(s)
- Flooring: Tile
- Windows: Double Pane Windows, Insulated Windows, Low-Emissivity Windows
- Has basement: No
- Has fireplace: No
Interior area
- Total structure area: 2,373
- Total interior livable area: 2,373 sqft
Property
Parking
- Total spaces: 3
- Parking features: Attached, Door-Multi, Garage, Two Car Garage
- Attached garage spaces: 3
Accessibility
- Accessibility features: Low Threshold Shower
Features
- Levels: One
- Stories: 1
- Patio & porch: Deck
- Exterior features: Deck, Private Yard, Sprinkler/Irrigation
- Pool features: Community
- Has view: Yes
Lot
- Size: 0.48 Acres
- Features: Landscaped, Planned Unit Development, Views, Xeriscape
- Residential vegetation: Grassed
Details
- Parcel number: 1012076044296
- Zoning description: R-1
Construction
Type & style
- Home type: SingleFamily
- Property subtype: Single Family Residence
Materials
- Frame, Stucco, Rock
- Roof: Pitched,Tile
Condition
- Resale
- New construction: No
- Year built: 2018
Details
- Builder name: Sivage Custom Homes
Utilities & green energy
- Electric: None
- Sewer: Public Sewer
- Water: Public
- Utilities for property: Cable Connected, Electricity Connected, Natural Gas Connected, Sewer Connected, Water Connected
Green energy
- Energy efficient items: Windows
- Water conservation: Water-Smart Landscaping
Community & neighborhood
Security
- Security features: Security System, Smoke Detector(s)
Location
- Region: Rio Rancho
- Subdivision: Desert View
HOA & financial
HOA
- Has HOA: Yes
- HOA fee: $1,128 monthly
- Services included: Clubhouse, Common Areas, Pool(s)
Other
Other facts
- Listing terms: Cash,Conventional,FHA,VA Loan
Price history
| Date | Event | Price |
|---|---|---|
| 5/18/2023 | Sold | -- |
Source: | ||
| 4/2/2023 | Pending sale | $520,000$219/sqft |
Source: | ||
| 3/31/2023 | Listed for sale | $520,000$219/sqft |
Source: | ||
| 2/27/2020 | Sold | -- |
Source: | ||
Public tax history
| Year | Property taxes | Tax assessment |
|---|---|---|
| 2025 | $6,833 -2.3% | $170,615 +1.6% |
| 2024 | $6,997 +19.7% | $167,849 +22.2% |
| 2023 | $5,844 +1.6% | $137,362 +3% |
Find assessor info on the county website
Neighborhood: 87144
Nearby schools
GreatSchools rating
- 7/10Vista Grande Elementary SchoolGrades: K-5Distance: 4.1 mi
- 8/10Mountain View Middle SchoolGrades: 6-8Distance: 6.1 mi
- 7/10V Sue Cleveland High SchoolGrades: 9-12Distance: 4.1 mi
Get a cash offer in 3 minutes
Find out how much your home could sell for in as little as 3 minutes with a no-obligation cash offer.
Estimated market value$556,800
Get a cash offer in 3 minutes
Find out how much your home could sell for in as little as 3 minutes with a no-obligation cash offer.
Estimated market value
$556,800
