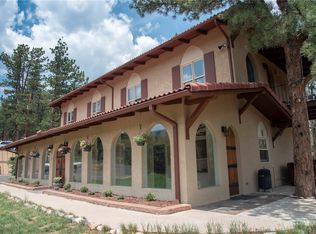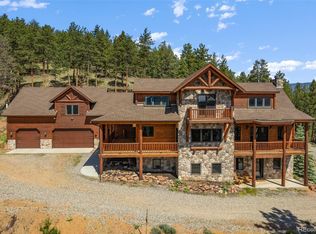Sold for $577,500 on 06/01/23
$577,500
2325 County Road 43, Bailey, CO 80421
3beds
1,616sqft
Manufactured Home
Built in 1991
11.89 Acres Lot
$574,100 Zestimate®
$357/sqft
$2,607 Estimated rent
Home value
$574,100
$517,000 - $626,000
$2,607/mo
Zestimate® history
Loading...
Owner options
Explore your selling options
What's special
Serene Mountain Sanctuary!!! Stately gated entry welcomes you to this beautiful nearly 12 acre woodland retreat situated on picturesque Deer Creek with property on both sides of the creek. Quiet & peaceful property with stunning views & lots of privacy. Single level ranch style home with NO stairs for easy living. The expansive wrap around deck invites you into this 3 bedroom, 2 bathroom home. Light & bright with open floorplan, sky lights & cozy wood burning fireplace in living room. Primary suite with 2 walk-in closets & 5 piece ensuite bath with deep soaking tub. Nearly new 12x16 ft shed for workshop or storage. Enjoy the best of both worlds with idyllic mountain living & easy access to 285 just off paved, county maintained road & minutes from Deer Creek Elementary School. Internet with ViaSat. Bring your horses &/or livestock as well allows for watering of non-commercial domestic animals. Welcome home!!!
Zillow last checked: 8 hours ago
Listing updated: June 02, 2023 at 08:05am
Listed by:
Dawn Zalfa 720-495-1225,
Coldwell Banker Realty 28,
Dawn Zalfa 720-495-1225,
Coldwell Banker Realty 28
Bought with:
Allison Jansson, 100082484
Keller Williams Foothills Realty
Source: REcolorado,MLS#: 3651470
Facts & features
Interior
Bedrooms & bathrooms
- Bedrooms: 3
- Bathrooms: 2
- Full bathrooms: 2
- Main level bathrooms: 2
- Main level bedrooms: 3
Primary bedroom
- Description: Ensuite
- Level: Main
Bedroom
- Level: Main
Bedroom
- Level: Main
Primary bathroom
- Description: 5 Piece Ensuite Bath With Deep Soaking Tub
- Level: Main
Bathroom
- Level: Main
Dining room
- Level: Main
Kitchen
- Description: With Sunny Nook
- Level: Main
Laundry
- Level: Main
Living room
- Description: With Cozy Wood Burning Fireplace
- Level: Main
Heating
- Forced Air
Cooling
- None
Appliances
- Included: Dishwasher, Electric Water Heater, Oven, Range, Refrigerator
Features
- Five Piece Bath, Primary Suite, Smoke Free, Walk-In Closet(s)
- Flooring: Carpet, Laminate
- Windows: Skylight(s)
- Has basement: No
- Number of fireplaces: 1
- Fireplace features: Living Room
Interior area
- Total structure area: 1,616
- Total interior livable area: 1,616 sqft
- Finished area above ground: 1,616
Property
Parking
- Total spaces: 10
- Details: Off Street Spaces: 3, RV Spaces: 7
Accessibility
- Accessibility features: Accessible Approach with Ramp
Features
- Levels: One
- Stories: 1
- Patio & porch: Deck, Wrap Around
- Has view: Yes
- View description: Mountain(s)
- Waterfront features: Stream
Lot
- Size: 11.89 Acres
- Features: Many Trees, Suitable For Grazing
- Residential vegetation: Aspen, Wooded
Details
- Parcel number: 16959
- Special conditions: Standard
- Horses can be raised: Yes
- Horse amenities: Well Allows For
Construction
Type & style
- Home type: MobileManufactured
- Architectural style: Modular
- Property subtype: Manufactured Home
Materials
- Frame, Wood Siding
- Roof: Metal
Condition
- Year built: 1991
Utilities & green energy
- Water: Well
- Utilities for property: Electricity Connected, Propane
Community & neighborhood
Security
- Security features: Carbon Monoxide Detector(s), Smoke Detector(s)
Location
- Region: Bailey
- Subdivision: None
Other
Other facts
- Body type: Triple Wide
- Listing terms: 1031 Exchange,Cash,FHA,USDA Loan,VA Loan
- Ownership: Individual
Price history
| Date | Event | Price |
|---|---|---|
| 6/1/2023 | Sold | $577,500+18.1%$357/sqft |
Source: | ||
| 2/23/2021 | Sold | $488,850-2.2%$303/sqft |
Source: Public Record Report a problem | ||
| 1/19/2021 | Pending sale | $500,000$309/sqft |
Source: RE/MAX Professionals #9048590 Report a problem | ||
| 1/19/2021 | Listed for sale | $500,000$309/sqft |
Source: RE/MAX Professionals #9048590 Report a problem | ||
| 12/12/2020 | Listing removed | $500,000$309/sqft |
Source: RE/MAX Professionals #9048590 Report a problem | ||
Public tax history
| Year | Property taxes | Tax assessment |
|---|---|---|
| 2025 | $2,166 -13.3% | $40,410 +10.3% |
| 2024 | $2,499 +16.9% | $36,620 -22.2% |
| 2023 | $2,139 +3.7% | $47,090 +39.4% |
Find assessor info on the county website
Neighborhood: 80421
Nearby schools
GreatSchools rating
- 7/10Deer Creek Elementary SchoolGrades: PK-5Distance: 0.7 mi
- 8/10Fitzsimmons Middle SchoolGrades: 6-8Distance: 4.5 mi
- 5/10Platte Canyon High SchoolGrades: 9-12Distance: 4.4 mi
Schools provided by the listing agent
- Elementary: Deer Creek
- Middle: Fitzsimmons
- High: Platte Canyon
- District: Platte Canyon RE-1
Source: REcolorado. This data may not be complete. We recommend contacting the local school district to confirm school assignments for this home.
Sell for more on Zillow
Get a free Zillow Showcase℠ listing and you could sell for .
$574,100
2% more+ $11,482
With Zillow Showcase(estimated)
$585,582

