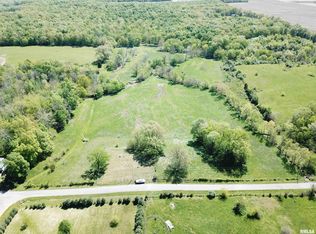Sold for $230,000
$230,000
2325 County Road 975 E, Rinard, IL 62878
3beds
2,380sqft
Single Family Residence, Residential
Built in 1980
5 Acres Lot
$257,000 Zestimate®
$97/sqft
$1,700 Estimated rent
Home value
$257,000
$242,000 - $275,000
$1,700/mo
Zestimate® history
Loading...
Owner options
Explore your selling options
What's special
New Price of 239,000 and Country Homes Of This Quality on 5 Acres +/- plus a 50 x 32 Shop Seldom Come On The Market. Let us take you on a tour, located just South of Flora off of Blue Mound you will love the tree-lined location of this spacious 3 Bedroom, 2 Bath Home. Inside you will find updated laminate flooring and carpet on the main level and a perfect floor plan. The Kitchen was updated in 2018 and has tons of cabinets, newer countertops and appliances, plus LED Lighting. The kitchen is open to the lovely dining and family room combination with French Doors that open to the deck for outside living space to enjoy this fall. The Large Master has two closets, an attached full bath, and fantastic views. Two more bedrooms, a 2nd full bath, and a large closet are all on the opposite side of the home. The 1960 sf full basement shows the quality of this home with two more rooms, tall ceilings, and loads of useable open space. The home can be heated with a money-saving clean wood boiler, LP Gas, or wood stove. Not only do you have an attached 2 car garage but also a 50 x 32 shop with 10 ft doors and space for several cars or trucks. This Country Home has an amazing spring fed well with great-tasting water and rural water is available at the property line. This home is wonderful with 1960 sq ft of updated living space, 1960 sf full basement w/walkout, attached 420 sf 2 car garage, HUGE 1600 sf Shop, all on 5 +/- beautiful acres make this a quality home one that everyone will love.
Zillow last checked: 8 hours ago
Listing updated: December 24, 2023 at 12:01pm
Listed by:
Phil Wiley Phone:618-508-4848,
WILEY REALTY GROUP
Bought with:
Phil Wiley, 471019822
WILEY REALTY GROUP
Source: RMLS Alliance,MLS#: EB450634 Originating MLS: Egyptian Board of REALTORS
Originating MLS: Egyptian Board of REALTORS

Facts & features
Interior
Bedrooms & bathrooms
- Bedrooms: 3
- Bathrooms: 2
- Full bathrooms: 2
Bedroom 1
- Level: Main
- Dimensions: 12ft 8in x 15ft 8in
Bedroom 2
- Level: Main
- Dimensions: 12ft 6in x 10ft 8in
Bedroom 3
- Level: Main
- Dimensions: 12ft 6in x 10ft 8in
Other
- Area: 420
Family room
- Level: Main
- Dimensions: 26ft 8in x 15ft 8in
Kitchen
- Level: Main
- Dimensions: 16ft 2in x 10ft 8in
Living room
- Level: Main
- Dimensions: 24ft 4in x 13ft 8in
Main level
- Area: 1960
Heating
- Propane, Wood, Forced Air, Hot Water
Cooling
- Central Air
Appliances
- Included: Dishwasher, Range Hood, Microwave, Range, Refrigerator, Gas Water Heater
Features
- Ceiling Fan(s), High Speed Internet
- Windows: Replacement Windows, Blinds
- Basement: Daylight,Full,Unfinished
Interior area
- Total structure area: 1,960
- Total interior livable area: 2,380 sqft
Property
Parking
- Total spaces: 2
- Parking features: Attached, Detached, Gravel
- Attached garage spaces: 2
- Details: Number Of Garage Remotes: 2
Features
- Patio & porch: Deck
Lot
- Size: 5 Acres
- Features: Level, Other
Details
- Additional structures: Pole Barn
- Parcel number: 1322005008
Construction
Type & style
- Home type: SingleFamily
- Architectural style: Ranch
- Property subtype: Single Family Residence, Residential
Materials
- Frame, Aluminum Siding, Brick, Cedar
- Foundation: Concrete Perimeter
- Roof: Shingle
Condition
- New construction: No
- Year built: 1980
Utilities & green energy
- Sewer: Septic Tank
- Water: Private, Public
- Utilities for property: Cable Available
Community & neighborhood
Location
- Region: Rinard
- Subdivision: None
Other
Other facts
- Road surface type: Gravel, Paved
Price history
| Date | Event | Price |
|---|---|---|
| 12/19/2023 | Sold | $230,000-3.8%$97/sqft |
Source: | ||
| 10/14/2023 | Contingent | $239,000$100/sqft |
Source: | ||
| 10/5/2023 | Price change | $239,000-9.8%$100/sqft |
Source: | ||
| 9/17/2023 | Listed for sale | $265,000+76.7%$111/sqft |
Source: | ||
| 4/5/2012 | Sold | $150,000$63/sqft |
Source: Public Record Report a problem | ||
Public tax history
| Year | Property taxes | Tax assessment |
|---|---|---|
| 2024 | $4,376 +72.3% | $80,777 +73.8% |
| 2023 | $2,539 +1% | $46,467 +3.6% |
| 2022 | $2,513 +0.5% | $44,831 +10% |
Find assessor info on the county website
Neighborhood: 62878
Nearby schools
GreatSchools rating
- 8/10Flora Elementary SchoolGrades: PK-5Distance: 5.4 mi
- 10/10Floyd Henson Jr High SchoolGrades: 6-8Distance: 6.3 mi
- 6/10Flora High SchoolGrades: 9-12Distance: 5.1 mi
Schools provided by the listing agent
- Elementary: Flora
- Middle: Flora
- High: Flora HS
Source: RMLS Alliance. This data may not be complete. We recommend contacting the local school district to confirm school assignments for this home.

Get pre-qualified for a loan
At Zillow Home Loans, we can pre-qualify you in as little as 5 minutes with no impact to your credit score.An equal housing lender. NMLS #10287.
