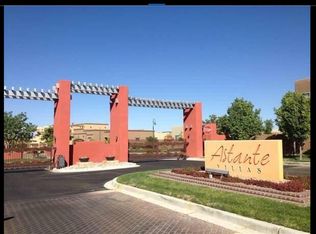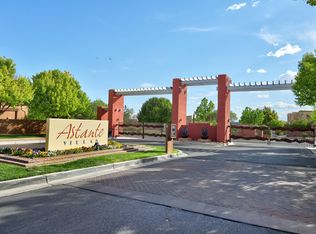Simply Amazing Town Home in a Lovely Gated Community with Walking Trails and Parks! Fabulous Floor Plan has Two Separated Master Bedrooms and Two Living Areas! Granite Kitchen Counters, Under Mount Kitchen Sink, Light Filled Dining Room with View of Park Across the Street! Upstairs Den has Gas Log Fireplace and Built In Bookshelves, Views from Upstairs Bedroom and Den! Enter Upstairs Master Bedroom through Double Doors, Built In Bookshelves, Huge Walk in Closet with Windows!! Private Landscaped Backyard on a Premium Lot! Walking Distance to Cabezon Park and Community Pool! Very close proximity to Rust Medical Center! Move In Ready!!!
This property is off market, which means it's not currently listed for sale or rent on Zillow. This may be different from what's available on other websites or public sources.

