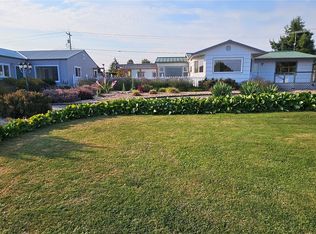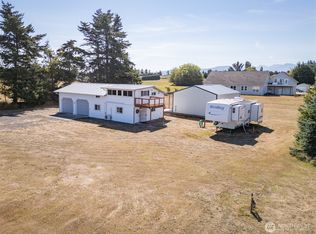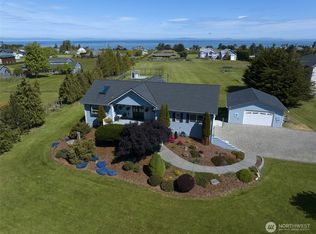Sold
Listed by:
Anne Watkins,
Morrison House Sotheby's Intl
Bought with: The Agency - Port Townsend
$1,910,000
2325 Cays Road, Sequim, WA 98382
3beds
5,076sqft
Single Family Residence
Built in 2001
3.82 Acres Lot
$1,606,100 Zestimate®
$376/sqft
$5,159 Estimated rent
Home value
$1,606,100
$1.41M - $1.81M
$5,159/mo
Zestimate® history
Loading...
Owner options
Explore your selling options
What's special
Indulge in estate living at its finest! This sprawling residence boasts breathtaking San Juan views & exquisite garden beds, orchard & greenhouse. Enjoy mesmerizing water views from every room, complemented by warm wood interiors & a stunning river rock fireplace. The primary suite features a spacious ensuite & closet, along with captivating water vistas. Two guest rooms with private baths & San Juan views offer luxury and comfort. The chef's kitchen is a culinary delight with bar seating and a five-star 6-burner stove. Perfect for multigenerational living.Extra space above garage for office, workout rm, studio etc... 2-stall barn is perfect for horses or hobby farming. Conveniently located minutes from shopping, restaurants, parks & Hwy.
Zillow last checked: 8 hours ago
Listing updated: June 16, 2025 at 04:01am
Listed by:
Anne Watkins,
Morrison House Sotheby's Intl
Bought with:
Holley Carlson, 6199
The Agency - Port Townsend
Source: NWMLS,MLS#: 2321140
Facts & features
Interior
Bedrooms & bathrooms
- Bedrooms: 3
- Bathrooms: 6
- Full bathrooms: 4
- 1/2 bathrooms: 2
- Main level bathrooms: 3
- Main level bedrooms: 1
Primary bedroom
- Level: Main
Bathroom full
- Level: Main
Bathroom full
- Level: Main
Other
- Level: Main
Dining room
- Level: Main
Entry hall
- Level: Main
Family room
- Level: Main
Kitchen with eating space
- Level: Main
Kitchen without eating space
- Level: Main
Living room
- Level: Main
Utility room
- Level: Main
Heating
- Fireplace, Electric, Propane
Cooling
- None
Appliances
- Included: Dishwasher(s), Disposal, Double Oven, Dryer(s), Microwave(s), Refrigerator(s), Stove(s)/Range(s), Washer(s), Garbage Disposal
Features
- Bath Off Primary, Ceiling Fan(s), Dining Room
- Flooring: Ceramic Tile, Concrete, Slate, Carpet
- Windows: Double Pane/Storm Window
- Basement: None
- Number of fireplaces: 1
- Fireplace features: Main Level: 1, Fireplace
Interior area
- Total structure area: 5,076
- Total interior livable area: 5,076 sqft
Property
Parking
- Total spaces: 4
- Parking features: Driveway, Attached Garage, RV Parking
- Attached garage spaces: 4
Features
- Levels: Two
- Stories: 2
- Entry location: Main
- Patio & porch: Bath Off Primary, Ceiling Fan(s), Ceramic Tile, Concrete, Double Pane/Storm Window, Dining Room, Fireplace, Security System
- Has view: Yes
- View description: Mountain(s), Strait
- Has water view: Yes
- Water view: Strait
Lot
- Size: 3.82 Acres
- Features: Corner Lot, Paved, Barn, Deck, Fenced-Fully, Gated Entry, Green House, Irrigation, Outbuildings, Patio, RV Parking
- Topography: Level
- Residential vegetation: Fruit Trees, Garden Space
Details
- Parcel number: 0431341593100000
- Special conditions: Standard
Construction
Type & style
- Home type: SingleFamily
- Property subtype: Single Family Residence
Materials
- Brick, Stone, Wood Siding
- Foundation: Poured Concrete
- Roof: Tile
Condition
- Year built: 2001
Utilities & green energy
- Electric: Company: Clallam Co PUD
- Sewer: Septic Tank, Company: Septic
- Water: Individual Well, Company: Individual Well
Community & neighborhood
Security
- Security features: Security System
Location
- Region: Sequim
- Subdivision: West Dungeness
Other
Other facts
- Listing terms: Cash Out,Conventional,FHA,VA Loan
- Cumulative days on market: 71 days
Price history
| Date | Event | Price |
|---|---|---|
| 5/16/2025 | Sold | $1,910,000-4.4%$376/sqft |
Source: | ||
| 3/28/2025 | Pending sale | $1,997,000$393/sqft |
Source: | ||
| 1/16/2025 | Listed for sale | $1,997,000+0.1%$393/sqft |
Source: | ||
| 10/8/2023 | Listing removed | -- |
Source: Olympic Listing Service #360630 Report a problem | ||
| 4/4/2023 | Price change | $1,995,000-5%$393/sqft |
Source: Olympic Listing Service #360630 Report a problem | ||
Public tax history
| Year | Property taxes | Tax assessment |
|---|---|---|
| 2024 | $11,877 +7.2% | $1,491,711 +0.7% |
| 2023 | $11,080 +23.7% | $1,481,868 +28.5% |
| 2022 | $8,959 +7.7% | $1,153,323 +27.8% |
Find assessor info on the county website
Neighborhood: 98382
Nearby schools
GreatSchools rating
- NAGreywolf Elementary SchoolGrades: PK-2Distance: 4.2 mi
- 5/10Sequim Middle SchoolGrades: 6-8Distance: 4.7 mi
- 7/10Sequim Senior High SchoolGrades: 9-12Distance: 4.9 mi
Get pre-qualified for a loan
At Zillow Home Loans, we can pre-qualify you in as little as 5 minutes with no impact to your credit score.An equal housing lender. NMLS #10287.



