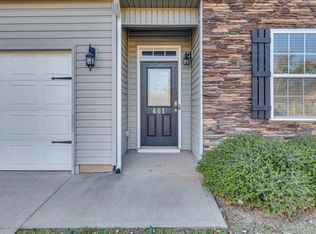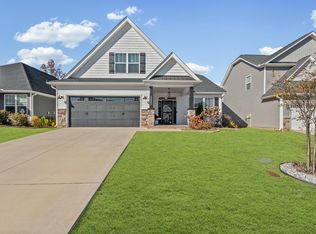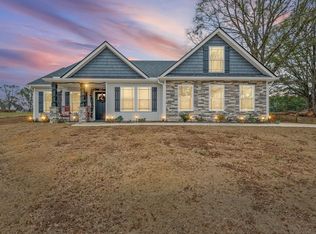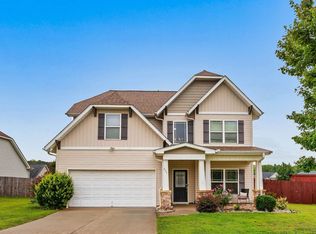You will love Elmwood Cottages located in the Boiling Springs area! This community has lawn care included! Minutes to 1-26 and I-85 with easy access to Asheville, Hendersonville, Greenville and Spartanburg. This home features craftsman-style that provides a spacious, open floor plan with designer finishes in a beautiful setting with tranquil green spaces and community fire pit for social events. This 3 bedroom and 2 full bath home features spacious living with large family room for all the cozy nights at home with family gatherings. The kitchen has spacious counter space and center island for all your food preparation. All the appliances remain including the Refrigerator and the washer and dryer. There is also a flex room provided for either office or hobby room or whatever you choose! The private owner's suite is nestled at the rear of the home and boasts a tremendous walk-in closet. The owner's bath features dual sinks and a large vanity, gorgeous ceramic tile shower. Enjoy the double-garage with storage and the screened-in porch out back overlooking the private back yard. Don't wait, call today for your personal showing.
Active
$329,900
2325 Caffry Ln, Boiling Springs, SC 29316
3beds
1,651sqft
Est.:
Single Family Residence
Built in 2022
6,534 Square Feet Lot
$-- Zestimate®
$200/sqft
$154/mo HOA
What's special
Designer finishesLarge family roomDouble-garage with storageSpacious counter spaceCenter islandScreened-in porchSpacious open floor plan
- 273 days |
- 120 |
- 4 |
Zillow last checked: 8 hours ago
Listing updated: November 11, 2025 at 05:01pm
Listed by:
Donna S Morrow 864-585-8713,
Coldwell Banker Caine Real Est
Source: SAR,MLS#: 321195
Tour with a local agent
Facts & features
Interior
Bedrooms & bathrooms
- Bedrooms: 3
- Bathrooms: 2
- Full bathrooms: 2
- Main level bathrooms: 2
- Main level bedrooms: 3
Rooms
- Room types: Office/Study
Primary bedroom
- Level: First
- Area: 180
- Dimensions: 12x15
Bedroom 2
- Level: First
- Area: 110
- Dimensions: 10x11
Bedroom 3
- Level: First
- Area: 132
- Dimensions: 11x12
Dining room
- Level: First
- Area: 90
- Dimensions: 9x10
Kitchen
- Level: First
- Area: 120
- Dimensions: 10x12
Laundry
- Level: First
- Area: 45
- Dimensions: 5x9
Living room
- Level: First
- Area: 252
- Dimensions: 14x18
Other
- Description: Study
- Level: First
- Area: 130
- Dimensions: 10x13
Heating
- Forced Air, Electricity
Cooling
- Central Air, Electricity
Appliances
- Included: Cooktop, Dishwasher, Disposal, Dryer, Microwave, Refrigerator, Washer, Electric Water Heater
- Laundry: 1st Floor
Features
- Ceiling Fan(s), Ceiling - Smooth, Open Floorplan, Split Bedroom Plan
- Flooring: Carpet, Ceramic Tile, Vinyl
- Windows: Tilt-Out
- Has basement: No
- Has fireplace: No
Interior area
- Total interior livable area: 1,651 sqft
- Finished area above ground: 1,651
- Finished area below ground: 0
Video & virtual tour
Property
Parking
- Total spaces: 2
- Parking features: Attached, 2 Car Attached, Garage Door Opener, Attached Garage
- Attached garage spaces: 2
- Has uncovered spaces: Yes
Features
- Levels: One
- Patio & porch: Patio, Porch
- Exterior features: Aluminum/Vinyl Trim
- Fencing: Fenced
Lot
- Size: 6,534 Square Feet
Details
- Parcel number: 2500000251
- Other equipment: Irrigation Equipment
Construction
Type & style
- Home type: SingleFamily
- Architectural style: Craftsman,Ranch
- Property subtype: Single Family Residence
Materials
- Stone, Vinyl Siding
- Foundation: Slab
- Roof: Composition
Condition
- New construction: No
- Year built: 2022
Utilities & green energy
- Electric: Duke
- Sewer: Public Sewer
- Water: Public, Spbg
Community & HOA
Community
- Features: Common Areas, Lawn, Private Roads
- Security: Smoke Detector(s)
- Subdivision: Elmwood Cottages
HOA
- Has HOA: Yes
- Services included: Lawn Service
- HOA fee: $154 monthly
Location
- Region: Boiling Springs
Financial & listing details
- Price per square foot: $200/sqft
- Tax assessed value: $289,500
- Annual tax amount: $4,217
- Date on market: 3/13/2025
Estimated market value
Not available
Estimated sales range
Not available
$1,901/mo
Price history
Price history
| Date | Event | Price |
|---|---|---|
| 3/13/2025 | Listed for sale | $329,900+14%$200/sqft |
Source: | ||
| 12/8/2022 | Sold | $289,485$175/sqft |
Source: Public Record Report a problem | ||
Public tax history
Public tax history
| Year | Property taxes | Tax assessment |
|---|---|---|
| 2025 | -- | $11,580 |
| 2024 | $2,067 | $11,580 |
| 2023 | $2,067 | $11,580 +1755.8% |
Find assessor info on the county website
BuyAbility℠ payment
Est. payment
$2,008/mo
Principal & interest
$1596
HOA Fees
$154
Other costs
$258
Climate risks
Neighborhood: 29316
Nearby schools
GreatSchools rating
- 9/10Sugar Ridge ElementaryGrades: PK-5Distance: 1.5 mi
- 7/10Boiling Springs Middle SchoolGrades: 6-8Distance: 2.7 mi
- 7/10Boiling Springs High SchoolGrades: 9-12Distance: 3.2 mi
Schools provided by the listing agent
- Elementary: 2-Sugar Ridge
- Middle: 2-Boiling Springs
- High: 2-Boiling Springs
Source: SAR. This data may not be complete. We recommend contacting the local school district to confirm school assignments for this home.
- Loading
- Loading



