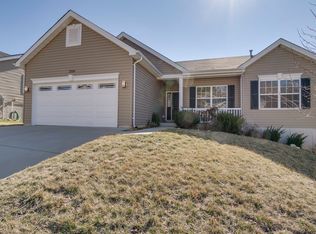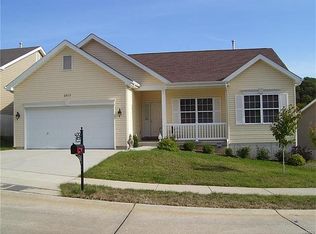6 years new, impeccably maintained ranch with a walk-out basement. Wonderfully cheerful and expansive open floor plan with beautiful views from the custom wainscoted four window wall in your living room. Luxurious granite kitchen countertops backed by custom travertine tile backsplash. Bright white kitchen cabinets plus wood floors in the kitchen and breakfast rooms. Adjacent is a sliding glass door leading to the scenic lake view from your own wooden deck lookout. There you can enjoy the wooded common ground to your properties side including the abundant natural habitat and wildlife. Neighborhood amenities include the stocked lake and a subdivision pool. The true feel of country living at it's best yet a short drive to I-44 and Hwy. 141 and close to most conveniences and important facilities. Make this home your own!
This property is off market, which means it's not currently listed for sale or rent on Zillow. This may be different from what's available on other websites or public sources.

