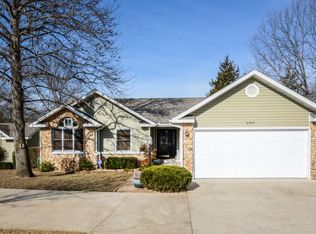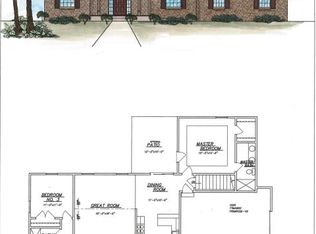Closed
Price Unknown
2325 Acacia Club Road, Hollister, MO 65672
5beds
3,124sqft
Single Family Residence
Built in 2019
1.36 Acres Lot
$438,000 Zestimate®
$--/sqft
$2,757 Estimated rent
Home value
$438,000
$377,000 - $508,000
$2,757/mo
Zestimate® history
Loading...
Owner options
Explore your selling options
What's special
Experience modern luxury and serene lakeside living in this stunning 5-bedroom, 3-bath Home. With over 3,000 square feet of beautifully appointed living space--including two inviting living areas, a formal dining room, and a bright cozy breakfast nook--this home is designed for both entertaining and comfortable everyday living. The kitchen features a stylish kitchen bar, granite countertops, and newer appliances, perfectly complementing the contemporary finishes throughout. Built in 2019, every detail was thoughtfully planned, from the spacious 2-car garage and huge storage area to the expansive interior layout.Set on a sprawling 1.36-acre lot with a large privacy fenced-in area, perfect for kids or pets to play and located just .25 miles from the shimmering waters of Lake Taneycomo, access to a community boat launch is available and the outdoors. Nestled in a highly desirable neighborhood and only minutes from Branson's renowned attractions, this property offers the perfect blend of tranquil lakeside living and vibrant local amenities. Welcome home to a lifestyle where luxury meets leisure!''
Zillow last checked: 8 hours ago
Listing updated: June 10, 2025 at 02:59pm
Listed by:
Shannen White 417-544-0411,
White Magnolia Real Estate LLC,
Molly Madeline Chapman 417-239-6940,
White Magnolia Real Estate LLC
Bought with:
Shannen White, 2017043557
White Magnolia Real Estate LLC
Source: SOMOMLS,MLS#: 60288632
Facts & features
Interior
Bedrooms & bathrooms
- Bedrooms: 5
- Bathrooms: 3
- Full bathrooms: 3
Primary bedroom
- Area: 204
- Dimensions: 17 x 12
Bedroom 2
- Area: 144
- Dimensions: 12 x 12
Bedroom 3
- Area: 144
- Dimensions: 12 x 12
Dining room
- Area: 132
- Dimensions: 12 x 11
Kitchen
- Area: 110
- Dimensions: 11 x 10
Living room
- Area: 256
- Dimensions: 16 x 16
Heating
- Heat Pump, Central, Electric
Cooling
- Central Air, Ceiling Fan(s)
Appliances
- Included: Dishwasher, Free-Standing Electric Oven, Refrigerator, Microwave, Electric Water Heater, Disposal
- Laundry: In Basement, W/D Hookup
Features
- High Ceilings, Granite Counters, Tray Ceiling(s), Walk-In Closet(s), Walk-in Shower
- Flooring: Carpet, Luxury Vinyl
- Windows: Blinds, Double Pane Windows
- Basement: Concrete,Utility,Storage Space,Interior Entry,Finished,Exterior Entry,Bath/Stubbed,Walk-Out Access,Full
- Attic: Pull Down Stairs
- Has fireplace: No
Interior area
- Total structure area: 3,444
- Total interior livable area: 3,124 sqft
- Finished area above ground: 1,718
- Finished area below ground: 1,406
Property
Parking
- Total spaces: 2
- Parking features: Parking Space, Private, Paved, Garage Faces Front, Garage Door Opener, Driveway, Additional Parking
- Attached garage spaces: 2
- Has uncovered spaces: Yes
Features
- Levels: Two
- Stories: 2
- Patio & porch: Patio, Deck, Front Porch
- Exterior features: Rain Gutters, Cable Access, Water Access
- Has spa: Yes
- Spa features: Bath
- Fencing: Privacy,Full,Wood
- Has view: Yes
- View description: Panoramic
Lot
- Size: 1.36 Acres
- Dimensions: 486.8 x 261
- Features: Acreage, Cleared, Sloped, Paved
Details
- Parcel number: 186.013002006004.003
Construction
Type & style
- Home type: SingleFamily
- Architectural style: Ranch
- Property subtype: Single Family Residence
Materials
- Brick, Vinyl Siding, Lap Siding, Concrete
- Foundation: Poured Concrete
- Roof: Composition
Condition
- Year built: 2019
Utilities & green energy
- Sewer: Public Sewer
- Water: Public
Community & neighborhood
Security
- Security features: Smoke Detector(s)
Location
- Region: Hollister
- Subdivision: Acacia Club
Other
Other facts
- Listing terms: Cash,VA Loan,USDA/RD,FHA,Conventional
- Road surface type: Asphalt, Concrete
Price history
| Date | Event | Price |
|---|---|---|
| 6/10/2025 | Sold | -- |
Source: | ||
| 5/10/2025 | Pending sale | $435,000$139/sqft |
Source: | ||
| 5/6/2025 | Price change | $435,000-3.3%$139/sqft |
Source: | ||
| 4/25/2025 | Price change | $449,900-2.1%$144/sqft |
Source: | ||
| 3/28/2025 | Price change | $459,500-2%$147/sqft |
Source: | ||
Public tax history
| Year | Property taxes | Tax assessment |
|---|---|---|
| 2025 | -- | $35,490 -9.7% |
| 2024 | $2,113 0% | $39,290 |
| 2023 | $2,114 +4.9% | $39,290 +3.2% |
Find assessor info on the county website
Neighborhood: 65672
Nearby schools
GreatSchools rating
- 4/10Hollister Elementary SchoolGrades: 2-5Distance: 4.1 mi
- 5/10Hollister Middle SchoolGrades: 6-8Distance: 4.3 mi
- 5/10Hollister High SchoolGrades: 9-12Distance: 4.4 mi
Schools provided by the listing agent
- Elementary: Hollister
- Middle: Hollister
- High: Hollister
Source: SOMOMLS. This data may not be complete. We recommend contacting the local school district to confirm school assignments for this home.

