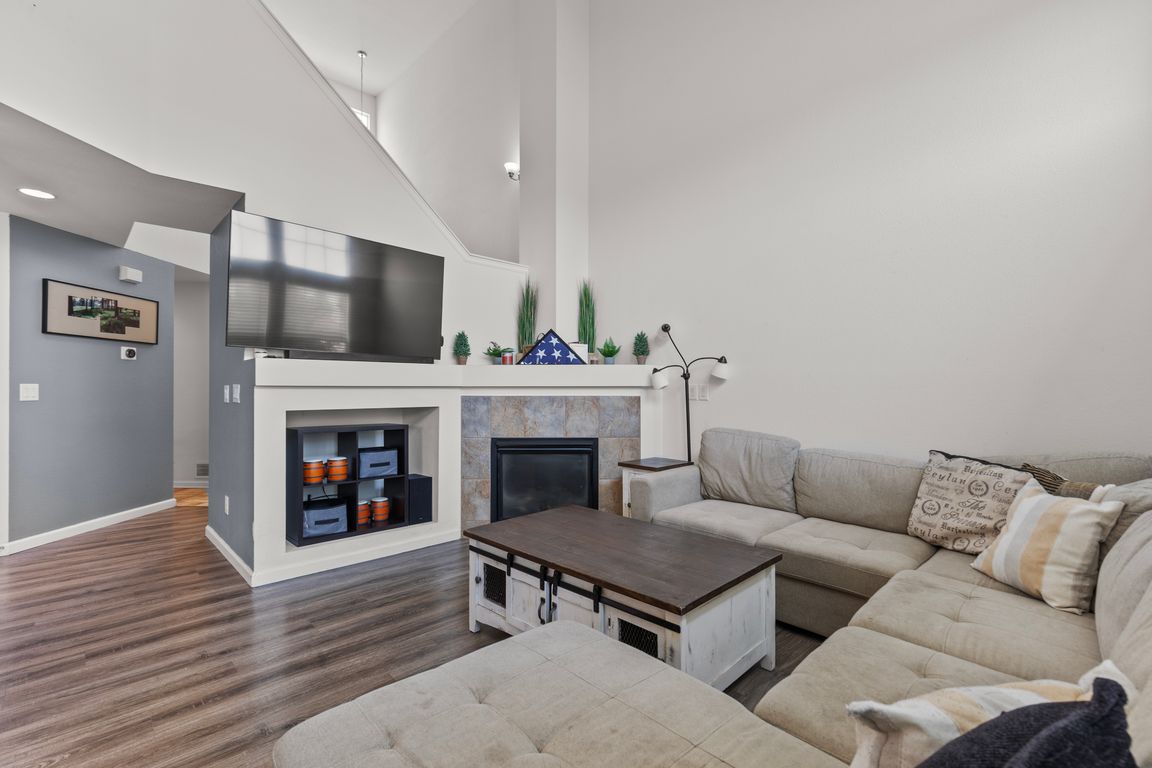
For salePrice cut: $15K (9/26)
$450,000
3beds
1,549sqft
23245 York Avenue, Parker, CO 80138
3beds
1,549sqft
Townhouse
Built in 2005
2 Attached garage spaces
$291 price/sqft
$1,610 quarterly HOA fee
What's special
Spacious primary suiteVaulted ceilingsAbundant natural lightDual closetsNewer stainless steel appliancesNewly painted cabinetryAmple countertop space
Move-In Ready Townhome in Prime Parker Location! Welcome home to this beautifully maintained, low-maintenance townhome offering 3 spacious bedrooms, 2.5 bathrooms, and a 2-car attached garage. Nestled in an established and popular Parker area, this home combines comfort, style, and convenience. Step into a bright, open entryway featuring luxury wide plank vinyl flooring ...
- 71 days |
- 707 |
- 26 |
Source: REcolorado,MLS#: 4746433
Travel times
Living Room
Kitchen
Primary Bedroom
Zillow last checked: 8 hours ago
Listing updated: October 13, 2025 at 05:04pm
Listed by:
Sarah Phillips 303-808-0518 sarah.phillips@compass.com,
Compass - Denver
Source: REcolorado,MLS#: 4746433
Facts & features
Interior
Bedrooms & bathrooms
- Bedrooms: 3
- Bathrooms: 3
- Full bathrooms: 2
- 1/2 bathrooms: 1
- Main level bathrooms: 1
Bedroom
- Level: Upper
- Area: 108 Square Feet
- Dimensions: 9 x 12
Bedroom
- Level: Upper
- Area: 100 Square Feet
- Dimensions: 10 x 10
Bathroom
- Level: Upper
Bathroom
- Level: Main
Other
- Level: Upper
- Area: 168 Square Feet
- Dimensions: 14 x 12
Other
- Level: Upper
Dining room
- Level: Main
- Area: 120 Square Feet
- Dimensions: 10 x 12
Family room
- Level: Main
- Area: 143 Square Feet
- Dimensions: 11 x 13
Laundry
- Level: Main
Heating
- Forced Air, Natural Gas
Cooling
- Central Air
Appliances
- Included: Dishwasher, Dryer, Microwave, Range, Refrigerator, Washer
- Laundry: In Unit
Features
- Eat-in Kitchen, Pantry, Vaulted Ceiling(s), Walk-In Closet(s)
- Flooring: Carpet, Laminate, Tile, Vinyl
- Windows: Double Pane Windows
- Has basement: No
- Number of fireplaces: 1
- Fireplace features: Family Room, Gas, Gas Log
- Common walls with other units/homes: 2+ Common Walls
Interior area
- Total structure area: 1,549
- Total interior livable area: 1,549 sqft
- Finished area above ground: 1,549
Video & virtual tour
Property
Parking
- Total spaces: 2
- Parking features: Garage - Attached
- Attached garage spaces: 2
Features
- Levels: Two
- Stories: 2
- Entry location: Exterior Access
- Patio & porch: Patio
Lot
- Features: Greenbelt
Details
- Parcel number: R0463579
- Special conditions: Standard
Construction
Type & style
- Home type: Townhouse
- Property subtype: Townhouse
- Attached to another structure: Yes
Materials
- Frame, Rock
- Roof: Composition
Condition
- Year built: 2005
Details
- Builder name: BRCWN Construction
Utilities & green energy
- Sewer: Public Sewer
- Water: Public
Community & HOA
Community
- Security: Smoke Detector(s)
- Subdivision: Canterberry Crossing
HOA
- Has HOA: Yes
- Amenities included: Playground, Pool
- Services included: Maintenance Grounds, Maintenance Structure, Recycling, Snow Removal, Trash, Water
- HOA fee: $230 quarterly
- HOA name: Canterbury Crossing Master
- HOA phone: 303-841-8658
- Second HOA fee: $460 monthly
- Second HOA name: Creekside West Townhome Owners Association
- Second HOA phone: 303-841-0456
Location
- Region: Parker
Financial & listing details
- Price per square foot: $291/sqft
- Tax assessed value: $500,044
- Annual tax amount: $3,067
- Date on market: 8/27/2025
- Listing terms: Cash,Conventional,FHA,VA Loan
- Exclusions: Seller's Personal Property And Workbench In The Garage
- Ownership: Individual
- Road surface type: Paved