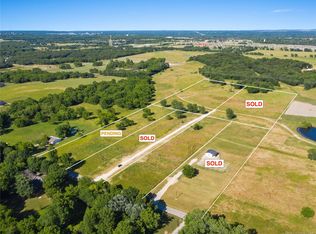Sold for $1,015,000 on 01/10/25
$1,015,000
23241 S 4120th Rd, Claremore, OK 74019
4beds
3,625sqft
Single Family Residence
Built in 2022
3.76 Acres Lot
$909,100 Zestimate®
$280/sqft
$4,393 Estimated rent
Home value
$909,100
$827,000 - $991,000
$4,393/mo
Zestimate® history
Loading...
Owner options
Explore your selling options
What's special
Stunning Country Estate - Located on 3.625 acres with additional acreage available for sale. 2022 construction - custom floor plan with pond and creek. Stunning front porch, extended covered patio with built in grill. Pool house patio with storage and half bath. Gunite pool, firepit and pad for 50x60 shop already poured. Open living, kitchen and dining flooded with natural light from amazing windows. Dream pantry and mud room. 2nd bed down with access to private bath. Office with built -in's and Primary suite with seating area and fireplace, large private bath and impressive closet. Upstairs with 2 bedrooms both with Private suites (baths). Flexible floor plan with 2 second living options - either downstairs (could be 3rd bed down or upstairs with built - (currently furnished and used as a 4th bedroom).
Zillow last checked: 8 hours ago
Listing updated: January 13, 2025 at 06:29am
Listed by:
Kasia Olek 918-282-3451,
Keller Williams Advantage
Bought with:
Amanda Curtsinger, 201916
C21/First Choice Realty
Source: MLS Technology, Inc.,MLS#: 2438670 Originating MLS: MLS Technology
Originating MLS: MLS Technology
Facts & features
Interior
Bedrooms & bathrooms
- Bedrooms: 4
- Bathrooms: 4
- Full bathrooms: 4
Primary bedroom
- Description: Master Bedroom,Fireplace,Private Bath,Walk-in Closet
- Level: First
Bedroom
- Description: Bedroom,Private Bath,Walk-in Closet
- Level: First
Bedroom
- Description: Bedroom,Private Bath,Walk-in Closet
- Level: Second
Bedroom
- Description: Bedroom,Private Bath,Walk-in Closet
- Level: Second
Primary bathroom
- Description: Master Bath,Bathtub,Double Sink,Full Bath,Separate Shower
- Level: First
Bathroom
- Description: Hall Bath,Full Bath,Shower Only
- Level: First
Den
- Description: Den/Family Room,Bookcase,Fireplace
- Level: First
Dining room
- Description: Dining Room,Breakfast,Combo w/ Family
- Level: First
Game room
- Description: Game/Rec Room,
- Level: First
Kitchen
- Description: Kitchen,Island,Mini-Kitchen,Pantry
- Level: First
Office
- Description: Office,Bookcase
- Level: First
Utility room
- Description: Utility Room,Inside,Sink
- Level: First
Heating
- Central, Propane, Multiple Heating Units
Cooling
- Central Air, 2 Units
Appliances
- Included: Built-In Oven, Cooktop, Dishwasher, Disposal, Oven, Range, Electric Oven, Electric Range, Gas Range, Gas Water Heater
- Laundry: Washer Hookup
Features
- Other, Quartz Counters, Stone Counters, Ceiling Fan(s)
- Flooring: Carpet, Tile, Wood
- Windows: Vinyl
- Basement: None
- Number of fireplaces: 1
- Fireplace features: Gas Starter, Outside
Interior area
- Total structure area: 3,625
- Total interior livable area: 3,625 sqft
Property
Parking
- Total spaces: 2
- Parking features: Attached, Garage, Garage Faces Side, Circular Driveway
- Attached garage spaces: 2
Features
- Levels: Two
- Stories: 2
- Patio & porch: Covered, Deck, Patio, Porch
- Exterior features: Concrete Driveway, Fire Pit, Landscaping, Lighting, Outdoor Grill, Outdoor Kitchen, Rain Gutters
- Pool features: Gunite, In Ground
- Fencing: None
Lot
- Size: 3.76 Acres
- Features: Additional Land Available, Mature Trees, Pond on Lot, Stream/Creek, Spring, Wooded
Details
- Additional structures: Other, Cabana
- Parcel number: 660105968
Construction
Type & style
- Home type: SingleFamily
- Architectural style: Other
- Property subtype: Single Family Residence
Materials
- Brick, Wood Siding, Wood Frame
- Foundation: Slab
- Roof: Asphalt,Fiberglass
Condition
- Year built: 2022
Utilities & green energy
- Sewer: Septic Tank
- Water: Public
- Utilities for property: Electricity Available, Natural Gas Available, Water Available
Community & neighborhood
Security
- Security features: No Safety Shelter
Community
- Community features: Gutter(s)
Location
- Region: Claremore
- Subdivision: Rogers Co Unplatted
HOA & financial
HOA
- Has HOA: Yes
Other
Other facts
- Listing terms: Conventional,FHA,VA Loan
Price history
| Date | Event | Price |
|---|---|---|
| 1/10/2025 | Sold | $1,015,000+16.8%$280/sqft |
Source: | ||
| 11/11/2024 | Pending sale | $869,000$240/sqft |
Source: | ||
| 11/5/2024 | Listed for sale | $869,000$240/sqft |
Source: | ||
Public tax history
| Year | Property taxes | Tax assessment |
|---|---|---|
| 2024 | $7,105 +6.6% | $74,123 +5% |
| 2023 | $6,664 +947.8% | $70,593 +966.4% |
| 2022 | $636 +10500% | $6,620 +11936.4% |
Find assessor info on the county website
Neighborhood: 74019
Nearby schools
GreatSchools rating
- 8/10Verdigris Elementary SchoolGrades: PK-3Distance: 2.9 mi
- 8/10Verdigris Junior High SchoolGrades: 7-8Distance: 3.6 mi
- 7/10Verdigris High SchoolGrades: 9-12Distance: 3.6 mi
Schools provided by the listing agent
- Elementary: Verdigris
- High: Verdigris
- District: Verdigris - Sch Dist (27)
Source: MLS Technology, Inc.. This data may not be complete. We recommend contacting the local school district to confirm school assignments for this home.

Get pre-qualified for a loan
At Zillow Home Loans, we can pre-qualify you in as little as 5 minutes with no impact to your credit score.An equal housing lender. NMLS #10287.
Sell for more on Zillow
Get a free Zillow Showcase℠ listing and you could sell for .
$909,100
2% more+ $18,182
With Zillow Showcase(estimated)
$927,282