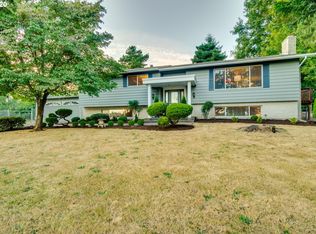Sold
$840,000
23240 S Blount Rd, Canby, OR 97013
4beds
2,826sqft
Residential, Single Family Residence
Built in 1939
2.04 Acres Lot
$890,700 Zestimate®
$297/sqft
$3,513 Estimated rent
Home value
$890,700
$828,000 - $962,000
$3,513/mo
Zestimate® history
Loading...
Owner options
Explore your selling options
What's special
Discover rural serenity less than a mile from town with this perfectly located 2.04-acre property and nicely updated home. Promising an ideal blend of tranquility and convenience. This great home has some great new updates which include a new roof, exterior paint and an updated well water system. Other updates include an updated kitchen, furnace, and heat pump. Outdoor enthusiasts can find their haven right in the backyard with a new spacious 40 x 60 pole barn and horse barn rendering it the perfect venue for the equestrian or hobby farm aficionado. Enhancing the functionality even further is a large versatile workshop with 220 service and parking with hook-ups, Merge your hobbies with work in the 14 x 47 crafting/woodworking building, which also offers lucrative possibilities for an ADU conversion.
Zillow last checked: 8 hours ago
Listing updated: March 07, 2024 at 03:38am
Listed by:
Rod Adams 503-984-0950,
Equity Oregon Real Estate,
Vince Pavlicek 503-266-2546,
Equity Oregon Real Estate
Bought with:
Alisha Burk
Four Rivers Realty Group, LLC
Source: RMLS (OR),MLS#: 23665111
Facts & features
Interior
Bedrooms & bathrooms
- Bedrooms: 4
- Bathrooms: 2
- Full bathrooms: 2
- Main level bathrooms: 2
Primary bedroom
- Features: Bay Window, Hardwood Floors, Walkin Closet
- Level: Main
- Area: 264
- Dimensions: 11 x 24
Bedroom 2
- Features: Laminate Flooring
- Level: Upper
- Area: 132
- Dimensions: 11 x 12
Bedroom 3
- Features: Laminate Flooring
- Level: Upper
- Area: 132
- Dimensions: 11 x 12
Bedroom 4
- Features: Skylight, Bamboo Floor
- Level: Upper
- Area: 280
- Dimensions: 14 x 20
Dining room
- Features: Ceiling Fan, Deck, Hardwood Floors
- Level: Main
- Area: 120
- Dimensions: 10 x 12
Family room
- Features: Builtin Features, Fireplace, Wallto Wall Carpet
- Level: Main
- Area: 266
- Dimensions: 14 x 19
Kitchen
- Features: Down Draft, Hardwood Floors, Microwave
- Level: Main
- Area: 168
- Width: 14
Living room
- Features: Ceiling Fan, Fireplace, Vaulted Ceiling
- Level: Main
- Area: 456
- Dimensions: 19 x 24
Office
- Features: French Doors, Tile Floor
- Level: Main
- Area: 144
- Dimensions: 12 x 12
Heating
- Forced Air 95 Plus, Fireplace(s)
Cooling
- Heat Pump
Appliances
- Included: Built-In Range, Dishwasher, Down Draft, Microwave, Wine Cooler, Water Softener, Electric Water Heater
- Laundry: Laundry Room
Features
- Ceiling Fan(s), Built-in Features, Vaulted Ceiling(s), Walk-In Closet(s), Tile
- Flooring: Bamboo, Hardwood, Tile, Wall to Wall Carpet, Laminate
- Doors: French Doors
- Windows: Double Pane Windows, Vinyl Frames, Skylight(s), Bay Window(s)
- Basement: Partial
- Number of fireplaces: 2
- Fireplace features: Pellet Stove, Wood Burning
Interior area
- Total structure area: 2,826
- Total interior livable area: 2,826 sqft
Property
Parking
- Total spaces: 2
- Parking features: Off Street, RV Access/Parking, RV Boat Storage, Garage Door Opener, Attached
- Attached garage spaces: 2
Features
- Stories: 2
- Patio & porch: Deck, Porch
- Exterior features: Yard
- Has spa: Yes
- Spa features: Bath
- Fencing: Cross Fenced,Fenced
- Has view: Yes
- View description: Mountain(s), Territorial
Lot
- Size: 2.04 Acres
- Features: Corner Lot, Level, Trees, Acres 1 to 3
Details
- Additional structures: Barn, Outbuilding, RVBoatStorage, BarnWorkshop, RVHookup, WorkshopHayStorage
- Parcel number: 00800057
- Zoning: EFU
Construction
Type & style
- Home type: SingleFamily
- Architectural style: Craftsman,Farmhouse
- Property subtype: Residential, Single Family Residence
Materials
- Metal Siding, Pole, Wood Frame, Wood Siding, Cement Siding, Lap Siding
- Foundation: Concrete Perimeter
- Roof: Composition
Condition
- Updated/Remodeled
- New construction: No
- Year built: 1939
Utilities & green energy
- Electric: 220 Volts
- Sewer: Standard Septic
- Water: Well
Community & neighborhood
Location
- Region: Canby
Other
Other facts
- Listing terms: Cash,Conventional
- Road surface type: Paved
Price history
| Date | Event | Price |
|---|---|---|
| 3/7/2024 | Sold | $840,000-1.1%$297/sqft |
Source: | ||
| 2/9/2024 | Pending sale | $849,500$301/sqft |
Source: | ||
| 1/10/2024 | Price change | $849,500-2.9%$301/sqft |
Source: | ||
| 10/12/2023 | Price change | $875,000-4.8%$310/sqft |
Source: | ||
| 9/25/2023 | Listed for sale | $919,000+104.7%$325/sqft |
Source: | ||
Public tax history
| Year | Property taxes | Tax assessment |
|---|---|---|
| 2025 | $5,208 +2.8% | $363,950 +3% |
| 2024 | $5,065 +2.2% | $353,467 +3% |
| 2023 | $4,954 +6.9% | $343,290 +3% |
Find assessor info on the county website
Neighborhood: 97013
Nearby schools
GreatSchools rating
- 8/10Carus SchoolGrades: K-6Distance: 4.1 mi
- 3/10Baker Prairie Middle SchoolGrades: 7-8Distance: 1.2 mi
- 7/10Canby High SchoolGrades: 9-12Distance: 2.4 mi
Schools provided by the listing agent
- Elementary: Trost
- Middle: Baker Prairie
- High: Canby
Source: RMLS (OR). This data may not be complete. We recommend contacting the local school district to confirm school assignments for this home.
Get a cash offer in 3 minutes
Find out how much your home could sell for in as little as 3 minutes with a no-obligation cash offer.
Estimated market value$890,700
Get a cash offer in 3 minutes
Find out how much your home could sell for in as little as 3 minutes with a no-obligation cash offer.
Estimated market value
$890,700
