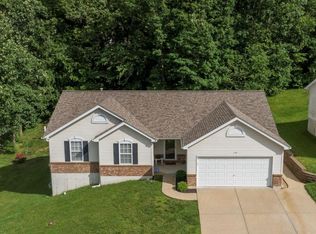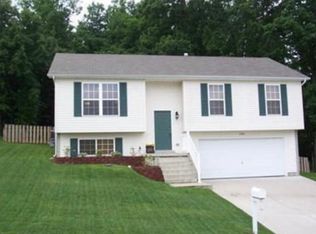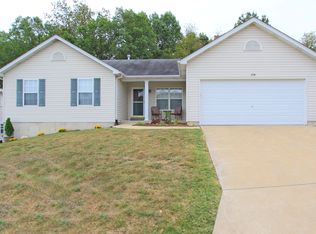Closed
Listing Provided by:
Patty K Carter 636-208-7513,
Heartland Realty,
Ben Hammond 314-560-1255,
Heartland Realty
Bought with: Gateway Real Estate
Price Unknown
2324 W Ridge Dr, Festus, MO 63028
3beds
2,370sqft
Single Family Residence
Built in 2005
0.32 Acres Lot
$374,800 Zestimate®
$--/sqft
$1,997 Estimated rent
Home value
$374,800
$330,000 - $424,000
$1,997/mo
Zestimate® history
Loading...
Owner options
Explore your selling options
What's special
NEW ROOF (W/TRANSFERRABLE WARRANTY), SIDING, GUTTERS, GUTTER GUARDS, SCREENS, WINDOWS, & MORE! Welcome to this
"LIKE NEW" 3 bed (4th optional sleeping area in lower level with bath) 3 bath home. This meticulously maintained home offers convenient side entry access thru its huge covered patio creating an inviting and stylish entertaining area (w/direct kitchen access) As you enter into approximately 2,370 sq ft of living space prepare to be impressed! The open floor plan offers a nice flow throughout home w/primary bath as a sanctuary of modern luxury, featuring a sleek walk-in shower. Culligan water softener & reverse osmosis drinking system. Discover endless possibilities for organization & functionality in the beautifully finished, walk-out basement w/additional sleeping area and full bath, a huge storage area complete w/12-foot workbench, detached garden & shed. Only minutes from Park w/Fishing, Disc Golf, walking trails, ballfields & more! Back on Market No Fault of Sellers!
Zillow last checked: 8 hours ago
Listing updated: April 28, 2025 at 05:11pm
Listing Provided by:
Patty K Carter 636-208-7513,
Heartland Realty,
Ben Hammond 314-560-1255,
Heartland Realty
Bought with:
Dominic Saputo, 2021025715
Gateway Real Estate
Source: MARIS,MLS#: 24021321 Originating MLS: Southern Gateway Association of REALTORS
Originating MLS: Southern Gateway Association of REALTORS
Facts & features
Interior
Bedrooms & bathrooms
- Bedrooms: 3
- Bathrooms: 3
- Full bathrooms: 3
- Main level bathrooms: 2
- Main level bedrooms: 3
Primary bedroom
- Features: Floor Covering: Carpeting, Wall Covering: Some
- Level: Main
- Area: 221
- Dimensions: 17x13
Bedroom
- Features: Floor Covering: Carpeting, Wall Covering: Some
- Level: Main
- Area: 110
- Dimensions: 10x11
Bedroom
- Features: Floor Covering: Carpeting, Wall Covering: Some
- Level: Main
- Area: 99
- Dimensions: 11x9
Primary bathroom
- Features: Floor Covering: Ceramic Tile, Wall Covering: Some
- Level: Main
Bonus room
- Features: Floor Covering: Carpeting
- Level: Lower
- Area: 195
- Dimensions: 15x13
Family room
- Features: Floor Covering: Carpeting, Wall Covering: Some
- Level: Lower
- Area: 403
- Dimensions: 31x13
Kitchen
- Features: Floor Covering: Ceramic Tile, Wall Covering: Some
- Level: Main
- Area: 260
- Dimensions: 20x13
Laundry
- Features: Floor Covering: Ceramic Tile, Wall Covering: Some
- Level: Main
- Area: 143
- Dimensions: 11x13
Living room
- Features: Floor Covering: Wood Engineered, Wall Covering: Some
- Level: Main
- Area: 450
- Dimensions: 15x30
Storage
- Features: Floor Covering: Concrete
- Level: Lower
Heating
- Forced Air, Natural Gas
Cooling
- Central Air, Electric
Appliances
- Included: Humidifier, Electric Water Heater, Water Softener Rented, Dishwasher, Disposal, Double Oven, Gas Cooktop, Ice Maker, Microwave, Gas Range, Gas Oven, Water Softener
- Laundry: Main Level
Features
- Workshop/Hobby Area, Kitchen/Dining Room Combo, Cathedral Ceiling(s), Open Floorplan, Walk-In Closet(s), Breakfast Bar, Kitchen Island, Custom Cabinetry, Eat-in Kitchen, Granite Counters, High Speed Internet, Lever Faucets, Tub, Entrance Foyer
- Flooring: Carpet, Hardwood
- Doors: Panel Door(s), Sliding Doors
- Basement: Full,Concrete,Sleeping Area,Storage Space,Walk-Out Access
- Has fireplace: No
- Fireplace features: Recreation Room, None
Interior area
- Total structure area: 2,370
- Total interior livable area: 2,370 sqft
- Finished area above ground: 1,580
Property
Parking
- Total spaces: 2
- Parking features: Additional Parking, Attached, Garage, Garage Door Opener, Off Street, Storage, Workshop in Garage
- Attached garage spaces: 2
Accessibility
- Accessibility features: Accessible Bedroom, Accessible Central Living Area, Visitor Bathroom
Features
- Levels: One
- Patio & porch: Patio
Lot
- Size: 0.32 Acres
- Features: Adjoins Wooded Area, Corner Lot
Details
- Additional structures: Equipment Shed, Shed(s), Storage, Workshop
- Parcel number: 117.035.00000104
- Special conditions: Standard
Construction
Type & style
- Home type: SingleFamily
- Architectural style: Traditional,Ranch
- Property subtype: Single Family Residence
Materials
- Vinyl Siding
Condition
- Year built: 2005
Utilities & green energy
- Sewer: Public Sewer
- Water: Public
Community & neighborhood
Security
- Security features: Smoke Detector(s)
Location
- Region: Festus
- Subdivision: West Ridge 02
HOA & financial
HOA
- HOA fee: $75 annually
Other
Other facts
- Listing terms: Cash,Conventional,FHA,VA Loan
- Ownership: Private
- Road surface type: Concrete
Price history
| Date | Event | Price |
|---|---|---|
| 10/7/2024 | Sold | -- |
Source: | ||
| 9/13/2024 | Contingent | $349,900$148/sqft |
Source: | ||
| 8/28/2024 | Price change | $349,900-1.4%$148/sqft |
Source: | ||
| 8/12/2024 | Price change | $355,000-1.1%$150/sqft |
Source: | ||
| 8/1/2024 | Price change | $359,000-1.6%$151/sqft |
Source: | ||
Public tax history
| Year | Property taxes | Tax assessment |
|---|---|---|
| 2025 | $2,404 +10% | $43,800 +13.5% |
| 2024 | $2,185 +0.5% | $38,600 |
| 2023 | $2,174 +0% | $38,600 |
Find assessor info on the county website
Neighborhood: 63028
Nearby schools
GreatSchools rating
- 5/10Festus Intermediate SchoolGrades: 4-6Distance: 1.4 mi
- 7/10Festus Middle SchoolGrades: 7-8Distance: 1.5 mi
- 8/10Festus Sr. High SchoolGrades: 9-12Distance: 1.3 mi
Schools provided by the listing agent
- Elementary: Festus Elem.
- Middle: Festus Middle
- High: Festus Sr. High
Source: MARIS. This data may not be complete. We recommend contacting the local school district to confirm school assignments for this home.
Get a cash offer in 3 minutes
Find out how much your home could sell for in as little as 3 minutes with a no-obligation cash offer.
Estimated market value$374,800
Get a cash offer in 3 minutes
Find out how much your home could sell for in as little as 3 minutes with a no-obligation cash offer.
Estimated market value
$374,800


