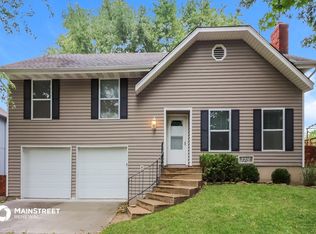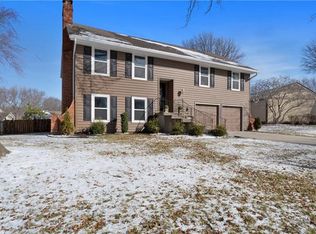Don't get caught out in the cold! Come on in to this updated four bedroom, two full bath, two half bath two story home. What a joy cooking your favorite recipes in the updated kitchen with large roomy island, granite countertops,, perfect to gather around, oodles of cabinets and an additional eating area. Two living areas, plus a play or rec area in the basement. Neutral decor throughout, first floor boasts of beautiful, easy to maintain engineered wooden floors. Convenient laundry on bedroom level. Spacious deck overlooking the level backyard that adjoins park/greenspace. Neighborhood has lake, pools, tennis courts and play areas. Great location near schools, shopping and easy hiway access. 2021-03-10
This property is off market, which means it's not currently listed for sale or rent on Zillow. This may be different from what's available on other websites or public sources.

