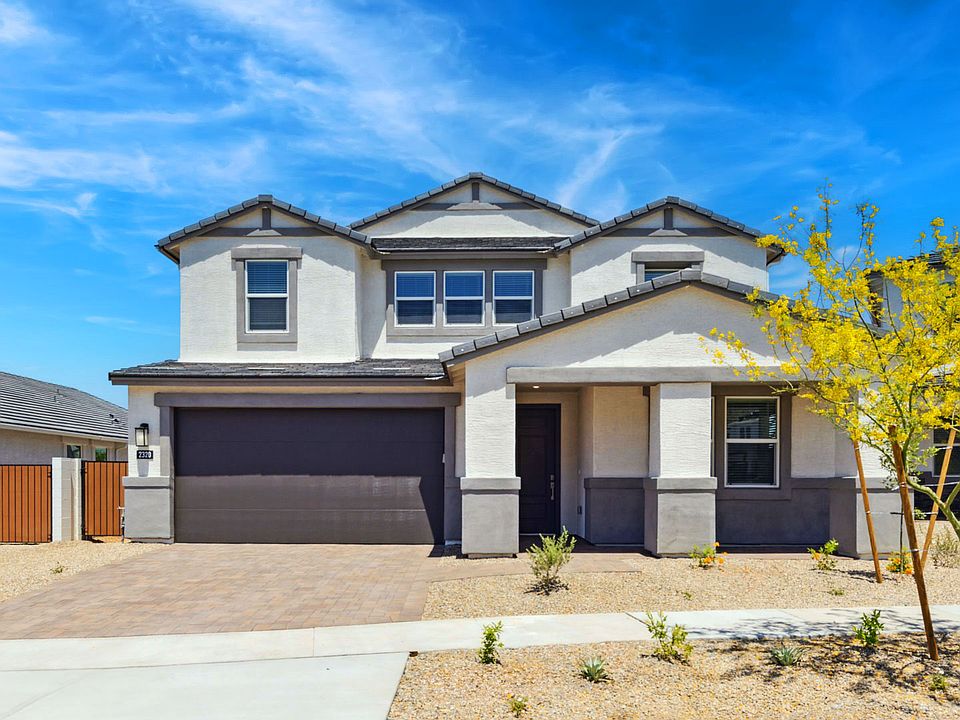Amazing mountain views! The gorgeous home is close to South Mountain preserve hiking and biking trails. Private, 16 homesite, gated community features this home on a CORNER LOT with gorgeous UPGRADES throughout including many SMART HOME FEATURES! OPEN FLOORPLAN with split primary bedroom. GOURMET KITCHEN with TILE BACKSPLASH, QUARTZ countertops, Under Cabinet Lighting, SPACIOUS KITCHEN ISLAND and get that modern luxury look with TWO-TONE CABINETS at the base of the Island, 9' ceilings, 8' Doors + More. Fabulous panoramic mountain views and city lights with twilight sunsets!! Minutes From Phoenix urban restaurants, sporting events & more! A RARE OPPORTUNITY in a RARE LOCATION!
New construction
$559,990
2324 W Moody Trl, Phoenix, AZ 85041
5beds
3baths
2,242sqft
Single Family Residence
Built in 2025
7,063 Square Feet Lot
$-- Zestimate®
$250/sqft
$270/mo HOA
- 57 days |
- 280 |
- 14 |
Zillow last checked: 8 hours ago
Listing updated: October 10, 2025 at 11:36pm
Listed by:
Renee Espinoza 480-235-3988,
DRH Properties Inc,
Diana Marcas 602-919-7515,
DRH Properties Inc
Source: ARMLS,MLS#: 6908144

Travel times
Schedule tour
Select your preferred tour type — either in-person or real-time video tour — then discuss available options with the builder representative you're connected with.
Open houses
Facts & features
Interior
Bedrooms & bathrooms
- Bedrooms: 5
- Bathrooms: 3
Heating
- Electric
Cooling
- Central Air, Programmable Thmstat
Appliances
- Included: Electric Cooktop
- Laundry: Engy Star (See Rmks)
Features
- High Speed Internet, Smart Home, Double Vanity, Eat-in Kitchen, Breakfast Bar, 9+ Flat Ceilings, Kitchen Island, Full Bth Master Bdrm
- Flooring: Carpet, Tile
- Windows: Low Emissivity Windows, Double Pane Windows, Vinyl Frame
- Has basement: No
Interior area
- Total structure area: 2,242
- Total interior livable area: 2,242 sqft
Property
Parking
- Total spaces: 4
- Parking features: RV Gate, Garage Door Opener, Direct Access, Electric Vehicle Charging Station(s)
- Garage spaces: 2
- Uncovered spaces: 2
Features
- Stories: 1
- Patio & porch: Covered
- Exterior features: Private Street(s)
- Spa features: None
- Fencing: Block
- Has view: Yes
- View description: City Lights, Mountain(s)
Lot
- Size: 7,063 Square Feet
- Features: Sprinklers In Front, Corner Lot, Desert Front, Dirt Back, Auto Timer H2O Front
Details
- Parcel number: 30016967
Construction
Type & style
- Home type: SingleFamily
- Architectural style: Contemporary
- Property subtype: Single Family Residence
Materials
- Stucco, Wood Frame, Painted
- Roof: Tile
Condition
- Under Construction
- New construction: Yes
- Year built: 2025
Details
- Builder name: DR Horton
Utilities & green energy
- Sewer: Public Sewer
- Water: City Water
Community & HOA
Community
- Features: Gated
- Subdivision: Prada
HOA
- Has HOA: Yes
- Services included: Other (See Remarks), Street Maint
- HOA fee: $270 monthly
- HOA name: City Property
- HOA phone: 602-437-4777
Location
- Region: Phoenix
Financial & listing details
- Price per square foot: $250/sqft
- Tax assessed value: $16,400
- Annual tax amount: $157
- Date on market: 8/15/2025
- Cumulative days on market: 245 days
- Listing terms: Cash,Conventional,VA Loan
- Ownership: Fee Simple
About the community
Welcome to Prada, a new home community nestled near the base of South Mountain and just 8 miles from downtown Phoenix.
Prada by D.R. Horton offers the perfect blend of peaceful desert living and urban convenience. This intimate gated neighborhood features only 16 exclusive single-family homes, creating a true sense of privacy, all while staying close to everything Phoenix has to offer.
Choose from thoughtfully crafted floor plans ranging from 2,242 to 3,486 square feet, each designed with comfort, style, and flexibility in mind. Whether you need a 2, 3, or 4-car garage, there's a layout to suit your lifestyle. Each new home in Prada comes equipped with modern features like the a Smart Home System, a beautifully landscaped front yard, and a fully fenced back yard which is perfect for outdoor living and entertaining.
Enjoy easy access to hiking trails just minutes from your front door. And when it's time to head into the city, you'll appreciate quick access to major highways, making your commute to downtown Phoenix for work, dining, or entertainment fast and easy. Plus, you'll be close to nearby grocery stores and shops, so everyday errands are always convenient
Whether you're drawn to the beauty of the desert landscape or the proximity to city life, Prada offers a unique opportunity to enjoy both. This picturesque gated community is more than just a place to live, it's a place to thrive.
Don't miss your chance to find your dream home at Prada in Phoenix. Schedule a tour today!
Source: DR Horton

