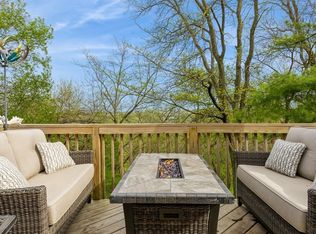Inspiring and updated south of Grand masterpiece with Priceless Views of Des Moines City Skyline and Water Works Park. Nestled right behind the Governor's mansion in historic Terrace Hill neighborhood, this updated and renovated six bedroom home is an historic gem. Fully remodeled chef's kitchen w/granite countertops, center island, breakfast bar & butler's pantry. Formal dining room w/beamed ceiling, formal living room w/gorgeous fireplace, library area w/beamed ceiling, cherry bookcases & TV area. The spacious sun room and the informal dining area with fireplace provide spaces to unwind while enjoying the amazing location. Luxurious master suite w/huge tiled shower, granite countertops, dual vanities. Upper Vaulted level features large finished loft living space with full bath and study. Over 4000 sq.ft. top to bottom, Lower level includes a separate kitchen, fireplace area, bedroom, two bath areas & second laundry. The exterior features a three-tiered decking system w/gazebo.
This property is off market, which means it's not currently listed for sale or rent on Zillow. This may be different from what's available on other websites or public sources.
