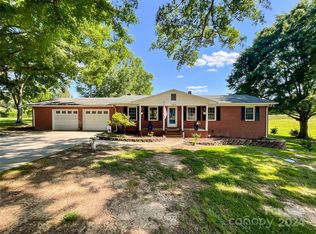Closed
$251,500
2324 Seymore Ave, Albemarle, NC 28001
3beds
1,421sqft
Single Family Residence
Built in 1970
1.1 Acres Lot
$279,600 Zestimate®
$177/sqft
$1,708 Estimated rent
Home value
$279,600
$266,000 - $294,000
$1,708/mo
Zestimate® history
Loading...
Owner options
Explore your selling options
What's special
Don't miss out on calling this place home! Well maintained home in desirable area only minutes from downtown Albemarle and within an hour from Charlotte. Conveniently located within minutes from Badin Lake, Lake Tillery, High Rock Lake or the Uwharries. New vinyl plank flooring throughout main living areas are carpet in the bedrooms. Nice level, large lot (OVER AN ACRE in the city) with a fenced in back yard and storage shed. All appliances will convey with sale of the property along with the ring security system.
Zillow last checked: 8 hours ago
Listing updated: October 16, 2023 at 04:05pm
Listing Provided by:
Hunter Lunsford hunterlunsford23@gmail.com,
Deeter Real Estate
Bought with:
Hollie Sims
Coldwell Banker Realty
Source: Canopy MLS as distributed by MLS GRID,MLS#: 4066113
Facts & features
Interior
Bedrooms & bathrooms
- Bedrooms: 3
- Bathrooms: 2
- Full bathrooms: 1
- 1/2 bathrooms: 1
- Main level bedrooms: 3
Primary bedroom
- Features: Ceiling Fan(s)
- Level: Main
Bathroom full
- Features: None
- Level: Main
Dining room
- Features: None
- Level: Main
Kitchen
- Features: None
- Level: Main
Laundry
- Features: None
- Level: Main
Living room
- Features: None
- Level: Main
Heating
- Central, Electric, Heat Pump
Cooling
- Central Air, Electric
Appliances
- Included: Electric Oven, Electric Range, Electric Water Heater, Exhaust Hood, Microwave, Refrigerator, Washer/Dryer
- Laundry: Electric Dryer Hookup, In Carport, Utility Room, Main Level, Washer Hookup
Features
- Flooring: Carpet, Vinyl
- Has basement: No
- Attic: Pull Down Stairs
Interior area
- Total structure area: 1,421
- Total interior livable area: 1,421 sqft
- Finished area above ground: 1,421
- Finished area below ground: 0
Property
Parking
- Total spaces: 2
- Parking features: Attached Carport, Detached Carport, Driveway, Parking Space(s)
- Garage spaces: 1
- Carport spaces: 1
- Covered spaces: 2
- Has uncovered spaces: Yes
Features
- Levels: One
- Stories: 1
- Exterior features: Storage
- Fencing: Back Yard,Chain Link
Lot
- Size: 1.10 Acres
- Features: Cleared, Level
Details
- Additional structures: Outbuilding, Shed(s)
- Parcel number: 655903400978
- Zoning: R-10
- Special conditions: Standard
Construction
Type & style
- Home type: SingleFamily
- Property subtype: Single Family Residence
Materials
- Brick Full
- Foundation: Crawl Space
- Roof: Shingle
Condition
- New construction: No
- Year built: 1970
Utilities & green energy
- Sewer: Public Sewer
- Water: City
Community & neighborhood
Security
- Security features: Security System
Location
- Region: Albemarle
- Subdivision: None
Other
Other facts
- Listing terms: Cash,Conventional,FHA,VA Loan
- Road surface type: Gravel, Paved
Price history
| Date | Event | Price |
|---|---|---|
| 10/13/2023 | Sold | $251,500-6.5%$177/sqft |
Source: | ||
| 9/3/2023 | Listed for sale | $269,000+3.5%$189/sqft |
Source: | ||
| 8/13/2023 | Listing removed | -- |
Source: Owner | ||
| 3/6/2023 | Listed for sale | $260,000+94%$183/sqft |
Source: Owner | ||
| 7/31/2020 | Sold | $134,000+36.7%$94/sqft |
Source: Public Record | ||
Public tax history
| Year | Property taxes | Tax assessment |
|---|---|---|
| 2024 | $1,617 | $132,578 |
| 2023 | $1,617 | $132,578 |
| 2022 | $1,617 | $132,578 |
Find assessor info on the county website
Neighborhood: 28001
Nearby schools
GreatSchools rating
- 3/10East Albemarle Elementary SchoolGrades: K-5Distance: 1.3 mi
- 2/10Albemarle Middle SchoolGrades: 6-8Distance: 1.1 mi
- 2/10Albemarle High SchoolGrades: 9-12Distance: 1.8 mi

Get pre-qualified for a loan
At Zillow Home Loans, we can pre-qualify you in as little as 5 minutes with no impact to your credit score.An equal housing lender. NMLS #10287.
