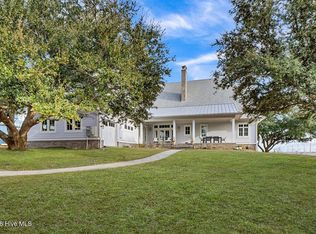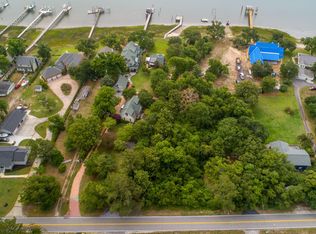Sold for $4,527,000
$4,527,000
2324 Scotts Hill Loop Road, Wilmington, NC 28411
4beds
3,770sqft
Single Family Residence
Built in 2023
0.88 Acres Lot
$3,741,200 Zestimate®
$1,201/sqft
$5,261 Estimated rent
Home value
$3,741,200
$3.25M - $4.26M
$5,261/mo
Zestimate® history
Loading...
Owner options
Explore your selling options
What's special
It is time to introduce 2324 Scotts Hill Loop Road- a waterfront sanctuary which offers the perfect blend of luxury and tranquility. Set high on a rare waterfront bluff, this Frank Williams custom new build embraces over 3700 square feet and fronts the Intracoastal Waterway with panoramic ocean views. Wrapped in eastern white cedar with a chic open floor plan, this 4 bedroom 3 1/2 bathroom home features artisan details with precision craftsmanship nestled amongst soothing color palettes - all enhanced with abundant natural light to captivate the elegant and refined coastal lifestyle. Resort like amenities blend seamlessly to create a relaxing oasis and include a heated saltwater infinity pool with sundeck and expansive hot tub, outdoor kitchen and shower, multiple covered decks for endless entertaining opportunities, and pier with gazebo centered between two 10,000 pound lifts for boats and friends to visit. The Gourmet kitchen is a must see with the highest quality finishes and top-of-the line Jenn Air appliances, separate refrigerator and freezer, wine refrigerator, vegetable sink, a beverage refrigerator, and even a chef desired warming drawer. Enjoy the private office with an extraordinary view of the Infinity pool and Intracoastal just off of the master bedroom. All within minutes from historic downtown Wilmington as well as pristine beaches. This is a rare offering that presents ultimate spaciousness in an ideal location and the best of coastal living!
Zillow last checked: 8 hours ago
Listing updated: October 12, 2023 at 12:59pm
Listed by:
Shelly W Wagner 919-320-6039,
Wicker Properties of the Carolinas, Inc.
Bought with:
Jimmy Ray Shields, 218241
Wilkinson ERA Real Estate
Source: Hive MLS,MLS#: 100392512 Originating MLS: Cape Fear Realtors MLS, Inc.
Originating MLS: Cape Fear Realtors MLS, Inc.
Facts & features
Interior
Bedrooms & bathrooms
- Bedrooms: 4
- Bathrooms: 4
- Full bathrooms: 3
- 1/2 bathrooms: 1
Primary bedroom
- Level: First
- Dimensions: 14 x 19
Bedroom 2
- Level: Second
- Dimensions: 12 x 14
Bedroom 3
- Level: Second
- Dimensions: 12 x 13
Bedroom 4
- Level: Second
- Dimensions: 11 x 14
Bathroom 1
- Level: First
- Dimensions: 14 x 14
Family room
- Level: Second
- Dimensions: 14 x 21
Great room
- Level: First
- Dimensions: 21 x 31
Kitchen
- Level: First
- Dimensions: 12 x 21
Laundry
- Level: First
- Dimensions: 8 x 11
Office
- Level: First
- Dimensions: 12 x 9
Heating
- Heat Pump, Electric
Cooling
- Central Air
Appliances
- Included: Mini Refrigerator, Gas Oven, Gas Cooktop, Freezer, Washer, Refrigerator, Dryer, Dishwasher
- Laundry: Dryer Hookup, Washer Hookup, Laundry Room
Features
- Sound System, Master Downstairs, Walk-in Closet(s), Tray Ceiling(s), High Ceilings, Mud Room, Whole-Home Generator, Kitchen Island, Ceiling Fan(s), Hot Tub, Pantry, Walk-in Shower, Wet Bar, Walk-In Closet(s)
- Flooring: Tile, Wood
- Attic: Storage,Pull Down Stairs,Walk-In
Interior area
- Total structure area: 3,770
- Total interior livable area: 3,770 sqft
Property
Parking
- Total spaces: 3
- Parking features: Concrete
Features
- Levels: Two
- Stories: 2
- Patio & porch: Covered, Deck, Porch, Balcony
- Exterior features: Outdoor Shower, Irrigation System, Gas Grill
- Pool features: In Ground, Pool/Spa Combo
- Fencing: None
- Has view: Yes
- View description: ICW, Ocean, Water
- Has water view: Yes
- Water view: Ocean,Water
- Waterfront features: Pier, Boat Lift, Boat Ramp, Deeded Water Access, Deeded Water Rights, Waterfront, Water Depth 4+, Sailboat Accessible, Boat Slip
- Frontage type: ICW Front
Lot
- Size: 0.88 Acres
- Dimensions: 141 x 431 x 130 x 308
- Features: Boat Lift, Boat Ramp, Boat Slip, Deeded Water Access, Deeded Water Rights, Deeded Waterfront, Pier, Sailboat Accessible, Water Depth 4+
Details
- Additional structures: Gazebo
- Parcel number: 32802505600000
- Zoning: RP
- Special conditions: Standard
- Other equipment: Generator
Construction
Type & style
- Home type: SingleFamily
- Property subtype: Single Family Residence
Materials
- Cedar, Shake Siding, Fiber Cement
- Foundation: Crawl Space
- Roof: Architectural Shingle
Condition
- New construction: Yes
- Year built: 2023
Utilities & green energy
- Sewer: Septic Tank
- Water: Public
- Utilities for property: Water Available
Community & neighborhood
Security
- Security features: Security System, Smoke Detector(s)
Location
- Region: Wilmington
- Subdivision: Not In Subdivision
Other
Other facts
- Listing agreement: Exclusive Right To Sell
- Listing terms: Cash,Conventional,FHA,VA Loan
Price history
| Date | Event | Price |
|---|---|---|
| 10/12/2023 | Sold | $4,527,000-9.4%$1,201/sqft |
Source: | ||
| 8/19/2023 | Pending sale | $4,999,000$1,326/sqft |
Source: | ||
| 7/5/2023 | Listed for sale | $4,999,000+284.5%$1,326/sqft |
Source: | ||
| 12/30/2020 | Sold | $1,300,000$345/sqft |
Source: | ||
Public tax history
| Year | Property taxes | Tax assessment |
|---|---|---|
| 2025 | $12,145 | $1,152,572 +14.2% |
| 2024 | $12,145 +30.2% | $1,009,049 |
| 2023 | $9,328 +221.5% | $1,009,049 +189.6% |
Find assessor info on the county website
Neighborhood: 28411
Nearby schools
GreatSchools rating
- 9/10South Topsail Elementary SchoolGrades: PK-5Distance: 5.4 mi
- 6/10Topsail Middle SchoolGrades: 5-8Distance: 7 mi
- 8/10Topsail High SchoolGrades: 9-12Distance: 6.8 mi
Sell for more on Zillow
Get a Zillow Showcase℠ listing at no additional cost and you could sell for .
$3,741,200
2% more+$74,824
With Zillow Showcase(estimated)$3,816,024

