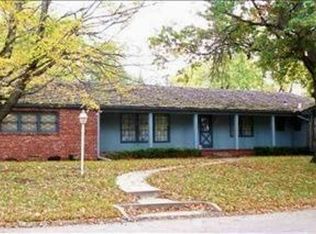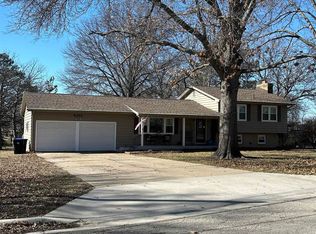Sold on 06/12/25
Price Unknown
2324 SW Meadow Ct, Topeka, KS 66614
4beds
3,015sqft
Single Family Residence, Residential
Built in 1953
0.3 Acres Lot
$330,500 Zestimate®
$--/sqft
$2,221 Estimated rent
Home value
$330,500
$284,000 - $387,000
$2,221/mo
Zestimate® history
Loading...
Owner options
Explore your selling options
What's special
This 1953 split-level home teems with natural light and unique features found only in mid-century modern homes. The kitchen and baths are updated allowing you to enjoy the mid-century feel of the original custom design while enjoying the functionality of modern conveniences. From the front door you can take a few steps forward to the left to stairs leading up to the 4 bedrooms and 2 baths, or a few steps to the stairs on the right leading up to the kitchen, dining room and living room, or walk straight back to the fabulous great room filled with light and a view of the very private back yard. The basement is home to a spacious rec room and an 8' x 11' all concrete safe room typical of those built in the 1950s. Laundry is housed in the 20' x 9' utility room which also has a half bath, counters and cabinets for hobbyists. The living room has a stunning wood & gas limestone fireplace and the basement has a brick fireplace. Neither has been used by the current owners and will not be warrantied. The home is situated on a cul-de-sac with no through traffic and is within walking distance of lovely Fairlawn Plaza with its specialty shops, grocery store, restaurants and holiday events that will delight kids of all ages. Square footage per county.
Zillow last checked: 8 hours ago
Listing updated: June 12, 2025 at 12:23pm
Listed by:
Annette Harper 785-633-9146,
Coldwell Banker American Home
Bought with:
Graham Bonsall, SP00241720
Coldwell Banker American Home
Source: Sunflower AOR,MLS#: 238835
Facts & features
Interior
Bedrooms & bathrooms
- Bedrooms: 4
- Bathrooms: 3
- Full bathrooms: 2
- 1/2 bathrooms: 1
Primary bedroom
- Level: Upper
- Area: 221.74
- Dimensions: 17'2 x 12'11
Bedroom 2
- Level: Upper
- Area: 126.24
- Dimensions: 12'5 x 10'2
Bedroom 3
- Level: Upper
- Area: 118.99
- Dimensions: 12'5 x 9'7
Bedroom 4
- Level: Upper
- Area: 166.06
- Dimensions: 16'4 x 10'2
Dining room
- Level: Main
- Area: 145.56
- Dimensions: 13'4 x 10'11
Great room
- Area: 449.49
- Dimensions: 31'11 x 14'1
Kitchen
- Level: Main
- Area: 202.87
- Dimensions: 18'7 x 10'11
Laundry
- Level: Main
- Area: 179.25
- Dimensions: 19'11 x 9'
Living room
- Level: Main
- Area: 365.6
- Dimensions: 27'3 x 13'5
Recreation room
- Level: Basement
- Dimensions: 26'11 x 15'7 +12'7 x 10'6
Heating
- More than One, Heat Pump, Steam, Baseboard
Cooling
- Central Air, Heat Pump
Appliances
- Included: Electric Range, Dishwasher, Refrigerator, Disposal
- Laundry: Separate Room
Features
- Flooring: Carpet
- Basement: Concrete,Partial,Finished,Storm Shelter
- Number of fireplaces: 2
- Fireplace features: Two, Recreation Room, Living Room
Interior area
- Total structure area: 3,015
- Total interior livable area: 3,015 sqft
- Finished area above ground: 2,355
- Finished area below ground: 660
Property
Parking
- Total spaces: 2
- Parking features: Attached, Auto Garage Opener(s)
- Attached garage spaces: 2
Features
- Levels: Multi/Split
- Patio & porch: Patio
- Fencing: Wood
Lot
- Size: 0.30 Acres
- Features: Cul-De-Sac
Details
- Parcel number: R52779
- Special conditions: Standard,Arm's Length
Construction
Type & style
- Home type: SingleFamily
- Property subtype: Single Family Residence, Residential
Materials
- Roof: Architectural Style
Condition
- Year built: 1953
Utilities & green energy
- Water: Public
Community & neighborhood
Location
- Region: Topeka
- Subdivision: Prairie Park
Price history
| Date | Event | Price |
|---|---|---|
| 6/12/2025 | Sold | -- |
Source: | ||
| 4/14/2025 | Pending sale | $324,900$108/sqft |
Source: | ||
| 4/11/2025 | Listed for sale | $324,900+22.6%$108/sqft |
Source: | ||
| 4/19/2022 | Sold | -- |
Source: | ||
| 3/9/2022 | Pending sale | $265,000$88/sqft |
Source: | ||
Public tax history
| Year | Property taxes | Tax assessment |
|---|---|---|
| 2025 | -- | $31,050 +2% |
| 2024 | $4,361 +2.8% | $30,442 +5% |
| 2023 | $4,242 +30.8% | $28,992 +34.4% |
Find assessor info on the county website
Neighborhood: Crestview
Nearby schools
GreatSchools rating
- 6/10Mcclure Elementary SchoolGrades: PK-5Distance: 0.4 mi
- 6/10Marjorie French Middle SchoolGrades: 6-8Distance: 1.2 mi
- 3/10Topeka West High SchoolGrades: 9-12Distance: 0.5 mi
Schools provided by the listing agent
- Elementary: McClure Elementary School/USD 501
- Middle: French Middle School/USD 501
- High: Topeka West High School/USD 501
Source: Sunflower AOR. This data may not be complete. We recommend contacting the local school district to confirm school assignments for this home.

