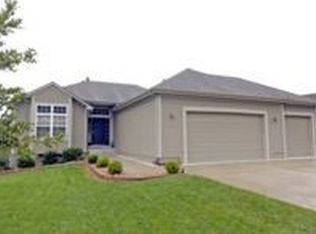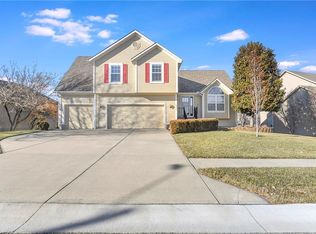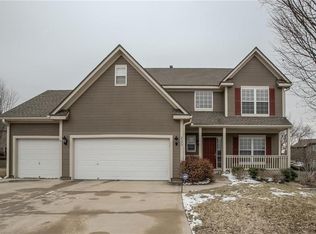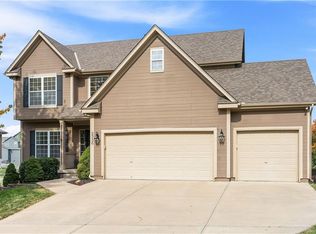Sold
Price Unknown
2324 SW Hawk View Rd, Lees Summit, MO 64082
3beds
2,331sqft
Single Family Residence
Built in 2004
9,413 Square Feet Lot
$464,900 Zestimate®
$--/sqft
$2,444 Estimated rent
Home value
$464,900
$442,000 - $488,000
$2,444/mo
Zestimate® history
Loading...
Owner options
Explore your selling options
What's special
Truly a 10/10! Renovated and maintained in meticulous fashion. Modern splashes of color and French countryside meet classic stones and neutral tones in this value-packed reverse 1.5 story home. All of the amenities inside, and a Kauffman gardens worthy exterior that you'd want in a new construction home are in reach with this affordable Eagle Glen family home. A spacious first floor plan is highlighted by a two-way fireplace with designer tile and rich blue paint. The oversized living room space is perfect for gatherings or family evenings and connects to the dining room offering space for a buffet and large table. The kitchen is replete with newer stainless steel appliances, gorgeous natural stone dolomite counters, mosaic marble backsplash and the perfect lighting combination for a contemporary upscale feel. The master suite has been thoughtfully redesigned with an oversized custom shower you have to see to appreciate, new dual vanity and dolomite top and more. The finished basement rounds out a fantastic finished space with two beds and a full bath, with ample room for both for entertaining with media and games alike. Wishing it was a 3 car garage? The basement workshop acts as a third bay with plenty of room for woodworking, mowers or whatever you want to store with a 72" entry door. The magazine-worthy landscape and backyard really puts the cherry on top of this treat: a space deck atop a covered patio is connected by a beautiful paver patio and firepit area perfect for spring and falls evenings. The sprinkler-covered yard and softscape has every tree and plant you could hope for. The big picture items are also all updated and in fantastic condition with a brand new driveway, the HVAC and water heater updated in the last few years, a roof that is 12 years old and a foundation originally poured with double the rebar. In other words: don't miss your chance on this home - it is truly a stunner!
Zillow last checked: 8 hours ago
Listing updated: July 08, 2023 at 07:03am
Listing Provided by:
Russell Capps 816-503-1498,
Keller Williams Realty Partners Inc.
Bought with:
Ann Walter, SP00231394
Keller Williams Realty Partners Inc.
Source: Heartland MLS as distributed by MLS GRID,MLS#: 2434133
Facts & features
Interior
Bedrooms & bathrooms
- Bedrooms: 3
- Bathrooms: 3
- Full bathrooms: 2
- 1/2 bathrooms: 1
Primary bedroom
- Features: Carpet, Ceiling Fan(s)
- Level: Main
- Area: 216 Square Feet
- Dimensions: 16 x 13.5
Bedroom 2
- Features: Carpet, Ceiling Fan(s), Walk-In Closet(s)
- Level: Lower
- Area: 162.5 Square Feet
- Dimensions: 13 x 12.5
Bedroom 3
- Features: Carpet, Ceiling Fan(s)
- Level: Lower
- Area: 143 Square Feet
- Dimensions: 13 x 11
Primary bathroom
- Features: Ceramic Tiles, Double Vanity, Shower Only, Walk-In Closet(s)
- Level: Main
- Area: 175.5 Square Feet
- Dimensions: 13.5 x 13
Bathroom 2
- Features: Built-in Features, Shower Over Tub, Vinyl
- Level: Lower
- Area: 50 Square Feet
- Dimensions: 10 x 5
Family room
- Features: Carpet
- Level: Lower
- Area: 506 Square Feet
- Dimensions: 23 x 22
Great room
- Features: Ceiling Fan(s), Fireplace, Wood Floor
- Level: Main
- Area: 594 Square Feet
- Dimensions: 36 x 16.5
Half bath
- Features: Built-in Features, Wood Floor
- Level: Main
- Area: 25 Square Feet
- Dimensions: 5 x 5
Kitchen
- Features: Ceramic Tiles, Fireplace, Pantry, Wood Floor
- Level: Main
- Area: 308 Square Feet
- Dimensions: 22 x 14
Utility room
- Features: Built-in Features, Vinyl
- Level: Main
- Area: 52.5 Square Feet
- Dimensions: 7.5 x 7
Heating
- Natural Gas, Heat Pump
Cooling
- Electric, Heat Pump
Appliances
- Included: Dishwasher, Disposal, Dryer, Microwave, Gas Range, Stainless Steel Appliance(s), Washer
- Laundry: Main Level, Off The Kitchen
Features
- Ceiling Fan(s), Painted Cabinets, Pantry, Walk-In Closet(s)
- Flooring: Carpet, Tile, Wood
- Windows: Thermal Windows
- Basement: Finished,Walk-Out Access
- Number of fireplaces: 1
- Fireplace features: Kitchen, Living Room
Interior area
- Total structure area: 2,331
- Total interior livable area: 2,331 sqft
- Finished area above ground: 1,456
- Finished area below ground: 875
Property
Parking
- Total spaces: 2
- Parking features: Attached, Garage Faces Front
- Attached garage spaces: 2
Features
- Patio & porch: Deck, Covered
- Exterior features: Fire Pit
- Spa features: Bath
- Fencing: Metal
Lot
- Size: 9,413 sqft
- Features: City Lot
Details
- Parcel number: 69220101000000000
Construction
Type & style
- Home type: SingleFamily
- Architectural style: Traditional
- Property subtype: Single Family Residence
Materials
- Frame, Wood Siding
- Roof: Composition
Condition
- Year built: 2004
Utilities & green energy
- Sewer: Public Sewer
- Water: Public
Community & neighborhood
Security
- Security features: Smoke Detector(s)
Location
- Region: Lees Summit
- Subdivision: Eagle Creek
HOA & financial
HOA
- Has HOA: Yes
- HOA fee: $420 annually
- Amenities included: Play Area, Pool, Trail(s)
- Services included: Street, Trash
- Association name: Eagle Creek
Other
Other facts
- Listing terms: Cash,Conventional,FHA,VA Loan
- Ownership: Private
Price history
| Date | Event | Price |
|---|---|---|
| 7/7/2023 | Sold | -- |
Source: | ||
| 5/21/2023 | Pending sale | $429,000$184/sqft |
Source: | ||
| 5/20/2023 | Price change | $429,000-2.3%$184/sqft |
Source: | ||
| 5/12/2023 | Listed for sale | $439,000+35.1%$188/sqft |
Source: | ||
| 5/30/2019 | Sold | -- |
Source: | ||
Public tax history
| Year | Property taxes | Tax assessment |
|---|---|---|
| 2024 | $5,676 +0.7% | $78,609 |
| 2023 | $5,635 +8.1% | $78,609 +21.7% |
| 2022 | $5,215 -2% | $64,600 |
Find assessor info on the county website
Neighborhood: 64082
Nearby schools
GreatSchools rating
- 7/10Hawthorn Hill Elementary SchoolGrades: K-5Distance: 1 mi
- 6/10Summit Lakes Middle SchoolGrades: 6-8Distance: 2.7 mi
- 9/10Lee's Summit West High SchoolGrades: 9-12Distance: 1.4 mi
Schools provided by the listing agent
- Elementary: Hawthorn Hills
- Middle: Summit Lakes
- High: Lee's Summit West
Source: Heartland MLS as distributed by MLS GRID. This data may not be complete. We recommend contacting the local school district to confirm school assignments for this home.
Get a cash offer in 3 minutes
Find out how much your home could sell for in as little as 3 minutes with a no-obligation cash offer.
Estimated market value$464,900
Get a cash offer in 3 minutes
Find out how much your home could sell for in as little as 3 minutes with a no-obligation cash offer.
Estimated market value
$464,900



