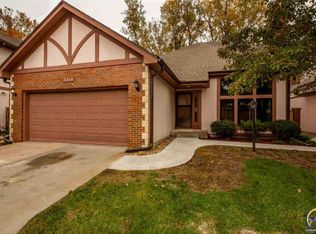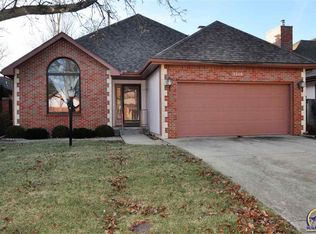Sold on 09/08/25
Price Unknown
2324 SW Brookhaven Ln, Topeka, KS 66614
3beds
2,624sqft
Single Family Residence, Residential
Built in 1986
6,969.6 Square Feet Lot
$241,500 Zestimate®
$--/sqft
$2,317 Estimated rent
Home value
$241,500
$208,000 - $283,000
$2,317/mo
Zestimate® history
Loading...
Owner options
Explore your selling options
What's special
Maintenance-included home in Brookfield Woods! Enjoy newer flooring in the living room, kitchen, and dining area. This home offers a wonderful, easy-flowing floor plan with main-floor living. Very large finished basement offering plenty of storage and flexible space for a variety of uses. Relax and entertain with access to a beautiful pool. All within a secured, gated neighborhood for peace of mind.
Zillow last checked: 8 hours ago
Listing updated: September 08, 2025 at 10:38am
Listed by:
Tracy Ronnebaum 785-633-2588,
Coldwell Banker American Home
Bought with:
Sara Cain, 00249478
Coldwell Banker American Home
Source: Sunflower AOR,MLS#: 239873
Facts & features
Interior
Bedrooms & bathrooms
- Bedrooms: 3
- Bathrooms: 3
- Full bathrooms: 3
Primary bedroom
- Level: Main
- Area: 233.92
- Dimensions: 17.2X13.6
Bedroom 2
- Level: Main
- Area: 157.76
- Dimensions: 13.6X11.6
Bedroom 3
- Level: Basement
- Area: 135.52
- Dimensions: 12.10X11.2
Dining room
- Level: Main
- Area: 133.28
- Dimensions: 11.9X11.2
Kitchen
- Level: Main
- Area: 161.16
- Dimensions: 15.8X10.2
Laundry
- Level: Main
Living room
- Level: Main
- Area: 458.28
- Dimensions: 22.8X20.10
Recreation room
- Level: Basement
- Area: 380.29
- Dimensions: 22.11X17.2
Heating
- Natural Gas
Cooling
- Central Air
Appliances
- Included: Electric Range, Microwave, Dishwasher, Refrigerator, Disposal
- Laundry: Main Level
Features
- Wet Bar
- Basement: Concrete
- Number of fireplaces: 1
- Fireplace features: One, Gas Starter, Living Room
Interior area
- Total structure area: 2,624
- Total interior livable area: 2,624 sqft
- Finished area above ground: 1,540
- Finished area below ground: 1,084
Property
Parking
- Total spaces: 2
- Parking features: Attached
- Attached garage spaces: 2
Features
- Patio & porch: Patio, Covered
- Has spa: Yes
- Spa features: Bath
- Fencing: Partial
Lot
- Size: 6,969 sqft
- Features: Sprinklers In Front
Details
- Parcel number: R55100
- Special conditions: Standard,Arm's Length
Construction
Type & style
- Home type: SingleFamily
- Architectural style: Ranch
- Property subtype: Single Family Residence, Residential
Materials
- Roof: Composition
Condition
- Year built: 1986
Utilities & green energy
- Water: Public
Community & neighborhood
Community
- Community features: Pool
Location
- Region: Topeka
- Subdivision: Brookfield West
HOA & financial
HOA
- Has HOA: Yes
- HOA fee: $280 monthly
- Services included: Trash, Maintenance Grounds, Snow Removal, Exterior Paint, Management, Pool, Road Maintenance, Gate, Cable TV
- Association name: 785-273-2000
Price history
| Date | Event | Price |
|---|---|---|
| 9/8/2025 | Sold | -- |
Source: | ||
| 8/18/2025 | Pending sale | $255,000$97/sqft |
Source: | ||
| 8/4/2025 | Price change | $255,000-1.9%$97/sqft |
Source: | ||
| 7/7/2025 | Price change | $260,000-5.5%$99/sqft |
Source: | ||
| 6/16/2025 | Listed for sale | $275,000+37.6%$105/sqft |
Source: | ||
Public tax history
| Year | Property taxes | Tax assessment |
|---|---|---|
| 2025 | -- | $30,171 +3% |
| 2024 | $4,570 +1.5% | $29,293 +2% |
| 2023 | $4,504 -2.3% | $28,719 |
Find assessor info on the county website
Neighborhood: Brookfield
Nearby schools
GreatSchools rating
- 6/10Wanamaker Elementary SchoolGrades: PK-6Distance: 2 mi
- 6/10Washburn Rural Middle SchoolGrades: 7-8Distance: 4.6 mi
- 8/10Washburn Rural High SchoolGrades: 9-12Distance: 4.6 mi
Schools provided by the listing agent
- Elementary: Wanamaker Elementary School/USD 437
- Middle: Washburn Rural Middle School/USD 437
- High: Washburn Rural High School/USD 437
Source: Sunflower AOR. This data may not be complete. We recommend contacting the local school district to confirm school assignments for this home.

