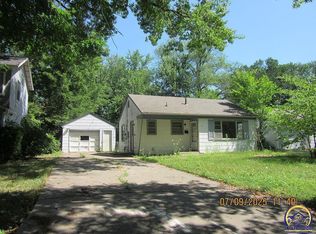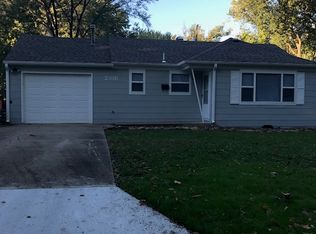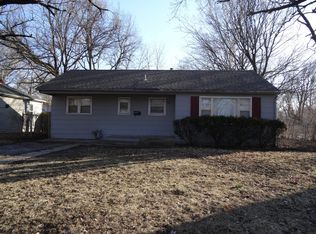Sold on 10/16/23
Price Unknown
2324 SW 26th Dr, Topeka, KS 66611
3beds
1,268sqft
Single Family Residence, Residential
Built in 1950
7,800 Acres Lot
$162,300 Zestimate®
$--/sqft
$1,437 Estimated rent
Home value
$162,300
$153,000 - $172,000
$1,437/mo
Zestimate® history
Loading...
Owner options
Explore your selling options
What's special
Don't miss this one and a half story home situated on a delightful corner lot, conveniently located just south of the campus. This inviting home boasts a generously-sized living room, modernized kitchen and bathrooms, as well as a sizeable primary suite complete with a cozy reading nook and an adjacent half bath. An absolute must-see property!
Zillow last checked: 8 hours ago
Listing updated: October 17, 2023 at 07:05am
Listed by:
John Ringgold 785-806-2711,
KW One Legacy Partners, LLC
Bought with:
Isaiah DeClerck, 00249221
Countrywide Realty, Inc.
Source: Sunflower AOR,MLS#: 230388
Facts & features
Interior
Bedrooms & bathrooms
- Bedrooms: 3
- Bathrooms: 2
- Full bathrooms: 1
- 1/2 bathrooms: 1
Primary bedroom
- Level: Upper
- Area: 148.75
- Dimensions: 12'9x11'8
Bedroom 2
- Level: Upper
- Area: 189.58
- Dimensions: 15'2x12'6
Bedroom 3
- Level: Main
- Area: 94.17
- Dimensions: 10x9'5
Kitchen
- Level: Main
- Area: 182
- Dimensions: 13x14
Laundry
- Level: Main
- Area: 56.67
- Dimensions: 10x5'8
Living room
- Level: Main
- Area: 314.35
- Dimensions: 19'9x15'11
Heating
- Natural Gas
Cooling
- Central Air
Appliances
- Included: Gas Range, Dishwasher
- Laundry: Main Level, In Garage, Separate Room
Features
- Flooring: Hardwood, Vinyl, Carpet
- Basement: Crawl Space
- Has fireplace: No
Interior area
- Total structure area: 1,268
- Total interior livable area: 1,268 sqft
- Finished area above ground: 1,268
- Finished area below ground: 0
Property
Parking
- Parking features: Attached, Detached, Extra Parking
- Has attached garage: Yes
Features
- Levels: Two
- Patio & porch: Patio
Lot
- Size: 7,800 Acres
- Dimensions: 65 x 120
- Features: Corner Lot
Details
- Parcel number: R47709
- Special conditions: Standard,Arm's Length
Construction
Type & style
- Home type: SingleFamily
- Property subtype: Single Family Residence, Residential
Materials
- Frame
- Roof: Architectural Style
Condition
- Year built: 1950
Utilities & green energy
- Water: Public
Community & neighborhood
Location
- Region: Topeka
- Subdivision: Crestwood Addn2
Price history
| Date | Event | Price |
|---|---|---|
| 10/16/2023 | Sold | -- |
Source: | ||
| 8/12/2023 | Pending sale | $132,900$105/sqft |
Source: | ||
| 8/8/2023 | Listed for sale | $132,900+56.9%$105/sqft |
Source: | ||
| 10/31/2018 | Listing removed | $84,700$67/sqft |
Source: BERKSHIRE HATHAWAY FIRST #202126 | ||
| 7/21/2018 | Price change | $84,700-2.5%$67/sqft |
Source: BERKSHIRE HATHAWAY FIRST #202126 | ||
Public tax history
| Year | Property taxes | Tax assessment |
|---|---|---|
| 2025 | -- | $15,514 +3.2% |
| 2024 | $2,138 +60.8% | $15,031 +63% |
| 2023 | $1,329 +10.5% | $9,223 +14% |
Find assessor info on the county website
Neighborhood: 66611
Nearby schools
GreatSchools rating
- 5/10Jardine ElementaryGrades: PK-5Distance: 1 mi
- 6/10Jardine Middle SchoolGrades: 6-8Distance: 1 mi
- 5/10Topeka High SchoolGrades: 9-12Distance: 2.1 mi
Schools provided by the listing agent
- Elementary: McEachron Elementary School/USD 501
- Middle: Jardine Middle School/USD 501
- High: Topeka High School/USD 501
Source: Sunflower AOR. This data may not be complete. We recommend contacting the local school district to confirm school assignments for this home.


