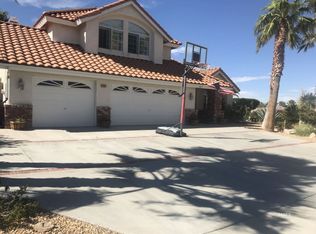This custom 2600+ square foot Victorian built in 1992 sits on an 11,000 square foot lot. Foyer boasts a dramatic curved oak staircase, marble flooring, and stain glass window. Formal living and dining rooms include tray nine foot ceilings and carpeted floors. Open concept kitchen has granite counters, Kitchen Aid appliances, under mount single bowl sink, and porcelain tile flooring. Cheery breakfast nook has shuttered bay windows, built-in cookbook shelf, and large spice rack. Cozy family room includes oak hardwood flooring, used-brick gas fireplace, ceiling fan, indirect lighting and wall speakers. Home has four bedrooms and a den (or five bedrooms). All bedrooms have laminate wood flooring. Master bedroom is 13’ x 18’ with bay windows, ceiling fan, and walk-in closet with laundry shoot. One upstairs bedroom with ceiling fan opens onto veranda. Another upstairs bedroom has vaulted ceiling, curved window dormer, and custom shuttered windows. Third upstairs bedroom has shuttered bay windows and mirrored sliding closet doors. Home has three bathrooms. Master bath contains 5 ½ foot jetted tub, tiled shower, dual sinks, and tiled floors. Upstairs bath has porcelain claw-leg tub and black marble vinyl flooring. First floor bath has old fashion pull chain toilet and tiled shower. Large backyard great for entertaining hosts pool with electric cover, used-brick built-in gas barbecue, gazebo, Victorian lamppost, statues, fountain, and mature landscaping. Backyard is surrounded by a block wall with iron gates and RV parking. The oversized two car garage has lots of storage including attic storage
This property is off market, which means it's not currently listed for sale or rent on Zillow. This may be different from what's available on other websites or public sources.
