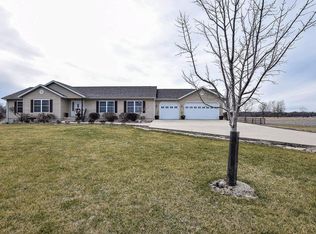Brick Cape Cod on 2+ acres featuring 4 bedrooms, 3 full baths and 2 half baths. Great home for entertaining with flow from 16' vaulted entry foyer to living room, dining room, family room and kitchen. Main floor master with huge walk-in closet plus size master bath. Upstairs will find 3 bedrooms, two with walk-in closets. Attic upstairs entry to pver garage could be bonus room. Detached 5 car garage with over 1,200 sq. ft completed with water and gas. Could be guest quarters or in-law apartment. New roof 2019. Close to shopping, restaurants, theater, churches and schools. Call today for tour.
This property is off market, which means it's not currently listed for sale or rent on Zillow. This may be different from what's available on other websites or public sources.
