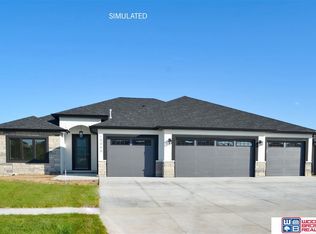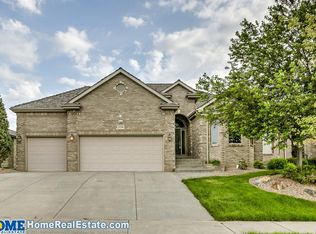Sold for $585,000 on 05/01/23
$585,000
2324 Rokeby Rd, Lincoln, NE 68512
4beds
3baths
3,365sqft
Townhouse
Built in 2006
6,098.4 Square Feet Lot
$611,800 Zestimate®
$174/sqft
$2,789 Estimated rent
Home value
$611,800
$581,000 - $642,000
$2,789/mo
Zestimate® history
Loading...
Owner options
Explore your selling options
What's special
Beautiful brick townhouse overlooking the 5th tee box and fairway at the Beautiful Wilderness Ridge. Enjoy entertaining in over 3,300sqft of this spacious home. You'll be tempted to create a meal in the gourmet kitchen featuring cherry cabinets and granite countertops. The cathedral ceilings, big windows, and wood floors highlight the great room. The basement is ready for all your hosting needs with the wet bar and entertainment center. Then head into the four season room and enjoy the view from your new home.
Zillow last checked: 8 hours ago
Listing updated: April 13, 2024 at 06:08am
Listed by:
Kim Hemmer 402-601-0535,
Nebraska Realty
Bought with:
Jake Grasmick, 20140073
HOME Real Estate
Source: GPRMLS,MLS#: 22305299
Facts & features
Interior
Bedrooms & bathrooms
- Bedrooms: 4
- Bathrooms: 3
Primary bedroom
- Features: Wall/Wall Carpeting
- Level: Main
- Area: 247
- Dimensions: 19 x 13
Bedroom 2
- Features: Wall/Wall Carpeting
- Area: 165
- Dimensions: 15 x 11
Bedroom 3
- Features: Wall/Wall Carpeting
- Area: 144
- Dimensions: 12 x 12
Bedroom 4
- Features: Wall/Wall Carpeting
- Area: 144
- Dimensions: 12 x 12
Primary bathroom
- Features: Full, Shower, Whirlpool, Double Sinks
Dining room
- Features: Wood Floor
- Area: 110
- Dimensions: 11 x 10
Family room
- Features: Wood Floor
- Area: 468
- Dimensions: 26 x 18
Kitchen
- Features: Wood Floor
- Area: 165
- Dimensions: 15 x 11
Basement
- Area: 1412
Heating
- Natural Gas, Heat Pump
Cooling
- Heat Pump
Appliances
- Included: Range, Refrigerator, Water Softener, Washer, Dishwasher, Dryer, Disposal, Microwave, Double Oven, Cooktop
Features
- Wet Bar, High Ceilings, Ceiling Fan(s), Formal Dining Room, Garage Floor Drain, Pantry
- Flooring: Wood, Carpet
- Windows: LL Daylight Windows
- Basement: Daylight,Finished
- Number of fireplaces: 2
- Fireplace features: Direct-Vent Gas Fire
Interior area
- Total structure area: 3,365
- Total interior livable area: 3,365 sqft
- Finished area above ground: 1,953
- Finished area below ground: 1,412
Property
Parking
- Total spaces: 3
- Parking features: Attached, Garage Door Opener
- Attached garage spaces: 3
Features
- Patio & porch: Enclosed Porch
- Exterior features: Sprinkler System
- Fencing: None
- Frontage type: Golf Course
Lot
- Size: 6,098 sqft
- Dimensions: 50 x 120
- Features: Up to 1/4 Acre., On Golf Course, Public Sidewalk
Details
- Parcel number: 0925407005000
Construction
Type & style
- Home type: Townhouse
- Architectural style: Ranch
- Property subtype: Townhouse
- Attached to another structure: Yes
Materials
- Brick
- Foundation: Concrete Perimeter
- Roof: Composition
Condition
- Not New and NOT a Model
- New construction: No
- Year built: 2006
Utilities & green energy
- Water: Public
- Utilities for property: Electricity Available, Natural Gas Available, Water Available
Community & neighborhood
Location
- Region: Lincoln
- Subdivision: WILDERNESS RIDGE 11TH ADDITION
HOA & financial
HOA
- Has HOA: Yes
- HOA fee: $1,560 annually
- Services included: Maintenance Grounds, Snow Removal, Trash
Other
Other facts
- Listing terms: VA Loan,FHA,Conventional,Cash
- Ownership: Fee Simple
Price history
| Date | Event | Price |
|---|---|---|
| 5/1/2023 | Sold | $585,000$174/sqft |
Source: | ||
| 4/7/2023 | Pending sale | $585,000$174/sqft |
Source: | ||
| 3/28/2023 | Listed for sale | $585,000+59.4%$174/sqft |
Source: | ||
| 9/8/2008 | Sold | $367,000-6.6%$109/sqft |
Source: Public Record Report a problem | ||
| 8/31/2006 | Sold | $393,000$117/sqft |
Source: Public Record Report a problem | ||
Public tax history
| Year | Property taxes | Tax assessment |
|---|---|---|
| 2024 | $7,712 -17.5% | $558,000 |
| 2023 | $9,352 +6.2% | $558,000 +26% |
| 2022 | $8,805 -0.2% | $442,800 |
Find assessor info on the county website
Neighborhood: 68512
Nearby schools
GreatSchools rating
- 8/10Adams Elementary SchoolGrades: PK-5Distance: 1.6 mi
- 7/10Scott Middle SchoolGrades: 6-8Distance: 1.9 mi
- 5/10Southwest High SchoolGrades: 9-12Distance: 2.1 mi
Schools provided by the listing agent
- Elementary: Adams
- Middle: Scott
- High: Lincoln Southwest
- District: Lincoln Public Schools
Source: GPRMLS. This data may not be complete. We recommend contacting the local school district to confirm school assignments for this home.

Get pre-qualified for a loan
At Zillow Home Loans, we can pre-qualify you in as little as 5 minutes with no impact to your credit score.An equal housing lender. NMLS #10287.

