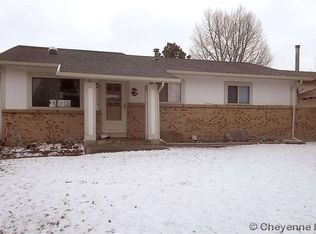Under Contract. Outstanding quad level at an excellent value. Hardwood floors in kitchen and dining room. Newer carpet. Atrium door to covered patio. Quiet street. Huge back yard to allow children and pets to run and play.
This property is off market, which means it's not currently listed for sale or rent on Zillow. This may be different from what's available on other websites or public sources.

