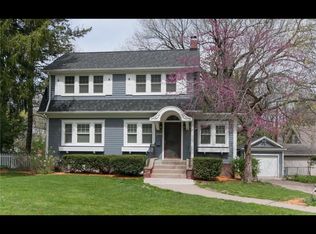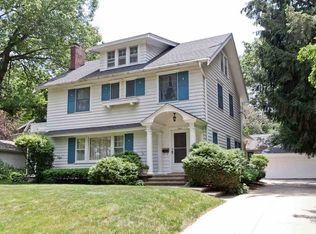Proudly presenting this beautiful Craftsman charmer that is overflowing with all of the charm of yesteryear, yet features that one wouldn't expect in a home of this vintage, such as a main floor master suite with en suite bath, main floor office, an open floor plan, an enormous screened-in porch, generous bedroom sizes, an oversized two-car garage, and a lower level that has a quality of finished space that is such a pleasant surprise. Loads of original woodwork and built-ins, but updated flooring, paint,
This property is off market, which means it's not currently listed for sale or rent on Zillow. This may be different from what's available on other websites or public sources.

