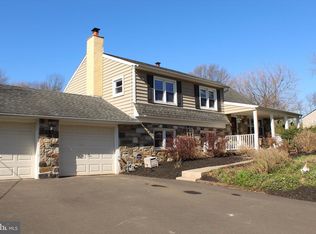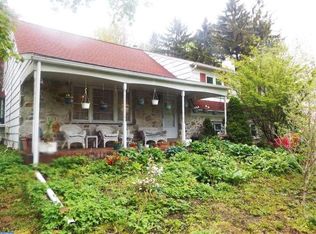Beautiful 4 BR, 2.1 BA custom partial stone front & sided split-level in the Fairways situated on a picturesque 1 acre lot! Covered front porch leads to formal entry with custom ceramic tile floor. Entry opens to Office with engineered hickory flooring and custom built-in shelving. Large Living room with hickory engineered floor & recessed lighting opens to bright Eat-in Kitchen with granite countertops, ceramic tile floor & back-splash, maple shaker cabinetry, stainless steel appliances including gas range with overhead microwave, double stainless steel under-mount sink & breakfast area with sliding glass door to custom composite rear deck. Formal Dining room off of Kitchen with engineered hickory flooring and additional sliding glass door leading to custom composite deck with pergola & retractable awning. Lower level offers large Family room with stone wood burning fireplace flanked by floor to ceiling bookshelves, recessed lighting and wall to wall carpeting. The lower level also offers Powder room and Laundry/Mud room with tile floor, additional storage and access to stamped concrete lower level patio. The second floor offers three large bedrooms all with hardwood floors and full updated hall bath. The third level offers Master Bedroom Suite addition with raised tray ceiling with fan, walk-in closet and full bath offering ceramic tile floor, his and hers vanity, glass shower with custom tile and separate whirlpool tub. Private, fenced rear yard with large in-ground pool with new liner. Over-sized 1 car, attached Garage with plenty of shelving. Economically efficient solar panels have been installed by the homeowner and will be conveyed with the house. Central Bucks Schools! A must see!
This property is off market, which means it's not currently listed for sale or rent on Zillow. This may be different from what's available on other websites or public sources.


