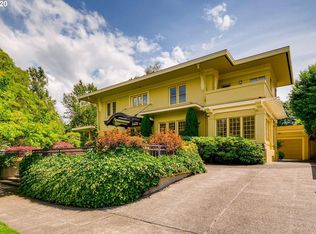Irvington Mid Century on corner lot.Extensive remodel w/Luxe look/open interiors designed for todays modern lifestyle.Beautifully crafted w/ smart flrplan. Gracious, well appointed w/fine detailing and amenities.Mstr suite plus additional bedrm/bath,office on main. Lower lvl bonus room,2 bdrms,bth,Separate Guest Quarters. 3rd fireplace is electric. Broker related to Seller. Open House 3/8/15 from 1-3pm
This property is off market, which means it's not currently listed for sale or rent on Zillow. This may be different from what's available on other websites or public sources.
