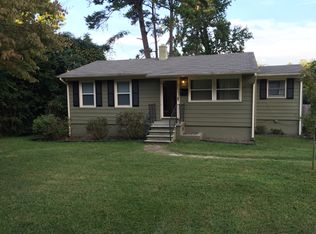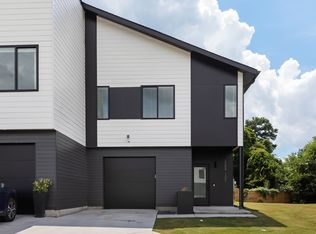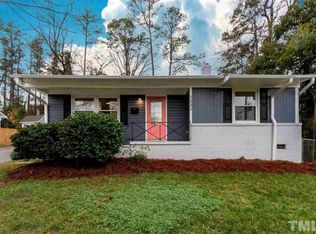Minutes to downtown Raleigh with new construction and renovations all around! Newly refinished solid oak hardwood flooring. Interior has been freshly painted in soft grey tone throughout. New vanity, mirror, light and resurfaced tub/floor and tile in hall bathroom. Basement perfect for workshop, extra storage or could be finished into future living area. Large deck for entertaining and fenced backyard. Roof and HVAC less then 10 years old . Perfect home for just starting out, scaling down or investment!
This property is off market, which means it's not currently listed for sale or rent on Zillow. This may be different from what's available on other websites or public sources.


