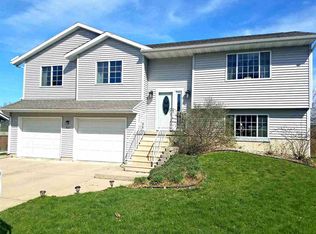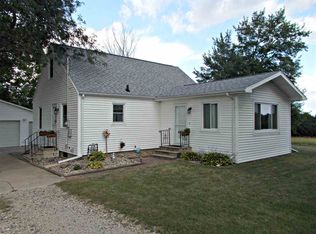Sold for $372,450 on 07/01/25
$372,450
2324 Maynard Ave, Waterloo, IA 50701
4beds
2,035sqft
Single Family Residence
Built in 2024
6,969.6 Square Feet Lot
$373,100 Zestimate®
$183/sqft
$-- Estimated rent
Home value
$373,100
$332,000 - $418,000
Not available
Zestimate® history
Loading...
Owner options
Explore your selling options
What's special
New Construction. 4 bedrooms, 3 bathrooms. Over 2300 sqft. of finished space. Discover the charm of this stunning new construction ranch home, perfectly situated on a corner lot, with an impressive 2,300 sq ft of living space. This beautifully designed residence features 4 spacious bedrooms, 3 full bathrooms, a convenient main floor laundry and a finished lower-level! Gain quick access to major roads and nearby towns, making your commute to Waterloo or Cedar Falls effortless. Enjoy the serene front view or find some privacy in the fenced backyard! The open floor plan concept ties the living room, dining and kitchen in a seamless and yet, practical, flow. The exquisite attention to detail not only exudes quality craftsmanship but a modern yet, timeless appeal. The bright, inviting, and contemporary kitchen boasts of elegant cabinetry, complete with quartz countertops, providing ample counter space. For your convenience, this home comes with brand new, high-end, Gallery Collection stainless steel Frigidaire appliances. Step through the sliding glass doors onto your deck, perfect for family barbecues and outdoor gatherings. The expansive lower level boasts 9-foot ceilings and three large egress windows, flooding the space with natural light, giving it a main-floor feel! The generous 4th bedroom includes a walk-in closet, while the spacious third bathroom adds convenience. You'll also appreciate the abundant storage space for your seasonal items. The insulated two car garage, with it's 8-foot garage door should leave your larger vehicles cozy and protected from the elements also! Schedule your showing today and experience all it has to offer. All measurements approximate. Seller to construct a fence, along Greenhill road by spring of 2025. Seller is Licensed Real Estate Agent in the State of Iowa.
Zillow last checked: 8 hours ago
Listing updated: July 02, 2025 at 04:04am
Listed by:
Yvonne Adda-Smith 515-238-0129,
Vine Valley Real Estate,
Elvia Macias 319-493-1345,
Vine Valley Real Estate
Bought with:
Bryce Clark, S7281000
RE/MAX Concepts - Cedar Falls
Source: Northeast Iowa Regional BOR,MLS#: 20251776
Facts & features
Interior
Bedrooms & bathrooms
- Bedrooms: 4
- Bathrooms: 3
- Full bathrooms: 3
Primary bedroom
- Level: Main
Other
- Level: Upper
Other
- Level: Main
Other
- Level: Lower
Dining room
- Level: Main
Kitchen
- Level: Main
Living room
- Level: Main
Heating
- Forced Air
Cooling
- Ceiling Fan(s), Central Air
Appliances
- Included: Dishwasher, Disposal, Microwave, Microwave Built In, Refrigerator, Electric Water Heater
Features
- Ceiling Fan(s)
- Doors: Sliding Doors
- Basement: Concrete,Floor Drain,Finished
- Has fireplace: No
- Fireplace features: None
Interior area
- Total interior livable area: 2,035 sqft
- Finished area below ground: 850
Property
Parking
- Total spaces: 2
- Parking features: 2 Stall, Attached Garage
- Has attached garage: Yes
- Carport spaces: 2
Features
- Patio & porch: Deck, Porch
- Fencing: Fenced
Lot
- Size: 6,969 sqft
- Dimensions: 110X65
- Features: Corner Lot
Details
- Parcel number: 891321152019
- Zoning: R-2
- Special conditions: Standard
Construction
Type & style
- Home type: SingleFamily
- Property subtype: Single Family Residence
Materials
- Shingle Siding, Vinyl Siding
- Roof: Asphalt
Condition
- Year built: 2024
Utilities & green energy
- Sewer: Public Sewer
- Water: Public
Community & neighborhood
Security
- Security features: Smoke Detector(s)
Location
- Region: Waterloo
Other
Other facts
- Road surface type: Concrete
Price history
| Date | Event | Price |
|---|---|---|
| 7/1/2025 | Sold | $372,450-0.4%$183/sqft |
Source: | ||
| 4/27/2025 | Pending sale | $374,000$184/sqft |
Source: | ||
| 4/23/2025 | Listed for sale | $374,000$184/sqft |
Source: | ||
| 4/22/2025 | Listing removed | $374,000$184/sqft |
Source: | ||
| 3/7/2025 | Price change | $374,000-1.6%$184/sqft |
Source: | ||
Public tax history
| Year | Property taxes | Tax assessment |
|---|---|---|
| 2024 | -- | $21,930 |
| 2023 | -- | -- |
| 2022 | -- | -- |
Find assessor info on the county website
Neighborhood: 50701
Nearby schools
GreatSchools rating
- 5/10Fred Becker Elementary SchoolGrades: PK-5Distance: 0.9 mi
- 1/10Central Middle SchoolGrades: 6-8Distance: 0.9 mi
- 2/10East High SchoolGrades: 9-12Distance: 3.4 mi
Schools provided by the listing agent
- Elementary: Fred Becker Elementary
- Middle: Central Intermediate
- High: East High
Source: Northeast Iowa Regional BOR. This data may not be complete. We recommend contacting the local school district to confirm school assignments for this home.

Get pre-qualified for a loan
At Zillow Home Loans, we can pre-qualify you in as little as 5 minutes with no impact to your credit score.An equal housing lender. NMLS #10287.

