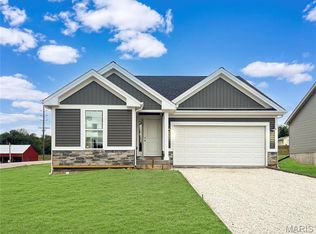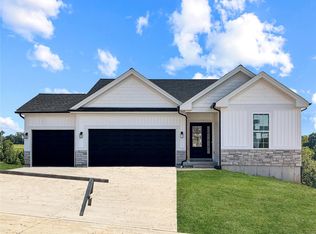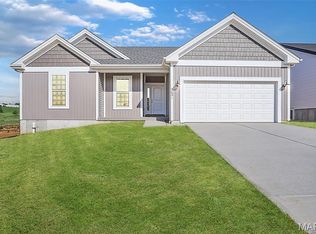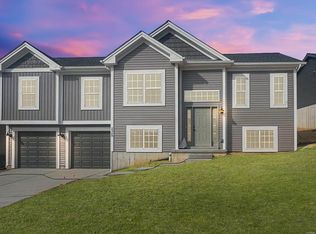Closed
Listing Provided by:
Elisha L Hoerstkamp 573-237-7700,
RE/MAX Today,
Natalie G Hoerstkamp 573-237-7700,
RE/MAX Today
Bought with: Main St. Real Estate
Price Unknown
2324 Matthias Close Rd #22, Washington, MO 63090
2beds
1,300sqft
Single Family Residence
Built in 2025
0.25 Acres Lot
$334,200 Zestimate®
$--/sqft
$1,806 Estimated rent
Home value
$334,200
Estimated sales range
Not available
$1,806/mo
Zestimate® history
Loading...
Owner options
Explore your selling options
What's special
Attention First Time Buyers this new home is ready and qualifies for FHA / VA financing.
Smart design, open floor plan with walkout lower level. Nine foot ceilings throughout add to the spacious feel of this home. The island kitchen is the focal point of this plan, with seating around the island. Designed for cooking and entertaining, the kitchen features 42" cabinets and a large pantry. Main floor laundry is located just off the garage. The covered back deck off the breakfast room adds to some great outdoor space.
The master suite is includes walk in closets, large linen closet, and glass enclosed shower. Walk out lower level with patio. New home standards include architectural shingles, enclosed soffit and fascia, two car garage and a full basement (with rough in for future expansion).
Fantastic location in Washington with easy access to 4 lane Hwy 100.
Visit Stone Bridge and reserve this home today, located just off Bieker Road in Washington.
Northern Star Homes - your hometown builder.
Zillow last checked: 8 hours ago
Listing updated: July 28, 2025 at 07:41am
Listing Provided by:
Elisha L Hoerstkamp 573-237-7700,
RE/MAX Today,
Natalie G Hoerstkamp 573-237-7700,
RE/MAX Today
Bought with:
Debbie Mueller, 2019008699
Main St. Real Estate
Source: MARIS,MLS#: 25036616 Originating MLS: Franklin County Board of REALTORS
Originating MLS: Franklin County Board of REALTORS
Facts & features
Interior
Bedrooms & bathrooms
- Bedrooms: 2
- Bathrooms: 2
- Full bathrooms: 2
- Main level bathrooms: 2
- Main level bedrooms: 2
Primary bedroom
- Features: Floor Covering: Luxury Vinyl Plank
- Level: Main
Bedroom
- Features: Floor Covering: Luxury Vinyl Plank
- Level: Main
Primary bathroom
- Features: Floor Covering: Luxury Vinyl Tile
- Level: Main
Bathroom
- Features: Floor Covering: Luxury Vinyl Tile
- Level: Main
Breakfast room
- Features: Floor Covering: Luxury Vinyl Plank
- Level: Main
Great room
- Features: Floor Covering: Luxury Vinyl Plank
- Level: Main
- Area: 392
- Dimensions: 28x14
Kitchen
- Features: Floor Covering: Luxury Vinyl Plank
- Level: Main
Laundry
- Features: Floor Covering: Luxury Vinyl Plank
- Level: Main
Heating
- Forced Air, Electric
Cooling
- Central Air, Electric
Appliances
- Included: Dishwasher, Disposal, Ice Maker, Microwave, Electric Oven, Electric Water Heater
- Laundry: Electric Dryer Hookup, Main Level
Features
- Breakfast Room, Kitchen Island, Pantry, Shower, Entrance Foyer, Dining/Living Room Combo, Kitchen/Dining Room Combo, Open Floorplan, Walk-In Closet(s)
- Flooring: Laminate
- Doors: Panel Door(s), Sliding Doors
- Windows: Low Emissivity Windows, Insulated Windows, Tilt-In Windows
- Basement: Full,Walk-Out Access
- Has fireplace: No
- Fireplace features: None
Interior area
- Total structure area: 1,300
- Total interior livable area: 1,300 sqft
- Finished area above ground: 1,300
Property
Parking
- Total spaces: 2
- Parking features: Attached, Garage, Garage Door Opener, Oversized, Storage, Workshop in Garage
- Attached garage spaces: 2
Accessibility
- Accessibility features: Accessible Bedroom, Accessible Central Living Area, Accessible Common Area, Central Living Area
Features
- Levels: One
- Patio & porch: Composite, Covered, Deck, Front Porch, Patio, Porch
Lot
- Size: 0.25 Acres
- Features: Gentle Sloping, Rectangular Lot
Details
- Special conditions: Standard
Construction
Type & style
- Home type: SingleFamily
- Architectural style: Traditional,Ranch
- Property subtype: Single Family Residence
Materials
- Frame, Vinyl Siding
- Foundation: Concrete Perimeter
- Roof: Architectural Shingle
Condition
- New Construction
- New construction: Yes
- Year built: 2025
Details
- Builder name: Northern Star Homes
- Warranty included: Yes
Utilities & green energy
- Electric: 220 Volts
- Sewer: Public Sewer
- Water: Public
Community & neighborhood
Security
- Security features: Smoke Detector(s)
Location
- Region: Washington
- Subdivision: Stonebridge
HOA & financial
HOA
- Has HOA: Yes
- HOA fee: $100 annually
- Amenities included: None
- Services included: Maintenance Grounds
- Association name: Stone Bridge
Other
Other facts
- Listing terms: Cash,Conventional,FHA,USDA Loan,VA Loan
- Ownership: Private
- Road surface type: Concrete
Price history
| Date | Event | Price |
|---|---|---|
| 7/25/2025 | Sold | -- |
Source: | ||
| 7/16/2025 | Pending sale | $324,500$250/sqft |
Source: | ||
| 6/2/2025 | Contingent | $324,500$250/sqft |
Source: | ||
| 6/1/2025 | Price change | $324,500-0.2%$250/sqft |
Source: | ||
| 5/31/2025 | Listed for sale | $325,000+0.2%$250/sqft |
Source: | ||
Public tax history
Tax history is unavailable.
Neighborhood: 63090
Nearby schools
GreatSchools rating
- 8/10Clearview Elementary SchoolGrades: K-6Distance: 3.6 mi
- 5/10Washington Middle SchoolGrades: 7-8Distance: 2 mi
- 7/10Washington High SchoolGrades: 9-12Distance: 2.1 mi
Schools provided by the listing agent
- Elementary: South Point Elem.
- Middle: Washington Middle
- High: Washington High
Source: MARIS. This data may not be complete. We recommend contacting the local school district to confirm school assignments for this home.
Get a cash offer in 3 minutes
Find out how much your home could sell for in as little as 3 minutes with a no-obligation cash offer.
Estimated market value
$334,200



