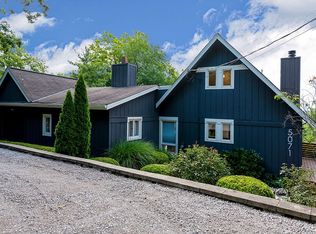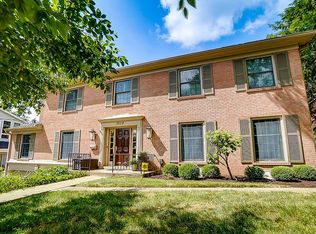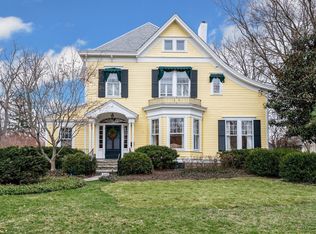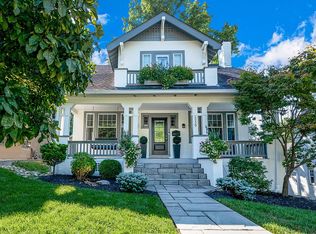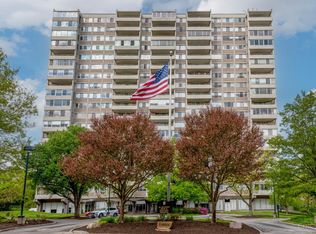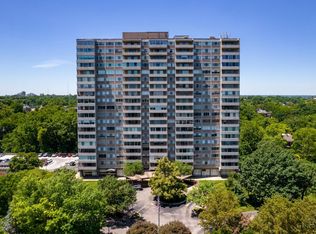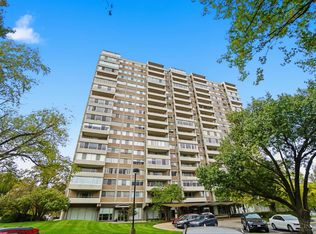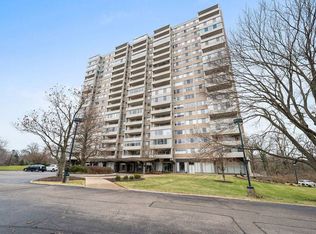This updated unit features stainless steel appliances, refreshed countertops, and an open kitchen with a counter bar flowing into a bright living and dining space. East facing with sunrise views and a large private balcony. The HOA truly simplifies life and covers water, gas, and electric, keeping monthly expenses predictable and stress free. Enjoy amenities designed for easy living including a fitness center, outdoor pool, 24 hour front desk, package room, extra storage, and on site management. Free surface parking with garage options available. No pets allowed.
Pending
$155,000
2324 Madison Rd Unit 506, Cincinnati, OH 45208
1beds
882sqft
Est.:
Condominium, High Rise 4+
Built in 1963
-- sqft lot
$-- Zestimate®
$176/sqft
$787/mo HOA
What's special
Large private balconyStainless steel appliancesRefreshed countertops
- 22 days |
- 1,184 |
- 29 |
Likely to sell faster than
Zillow last checked: 8 hours ago
Listing updated: February 05, 2026 at 08:37am
Listed by:
Emma L. Berger 513-633-8893,
Sibcy Cline, Inc. 513-321-9922
Source: Cincy MLS,MLS#: 1866476 Originating MLS: Cincinnati Area Multiple Listing Service
Originating MLS: Cincinnati Area Multiple Listing Service

Facts & features
Interior
Bedrooms & bathrooms
- Bedrooms: 1
- Bathrooms: 1
- Full bathrooms: 1
Primary bedroom
- Features: Bath Adjoins, Walk-In Closet(s)
- Level: First
- Area: 204
- Dimensions: 17 x 12
Bedroom 2
- Area: 0
- Dimensions: 0 x 0
Bedroom 3
- Area: 0
- Dimensions: 0 x 0
Bedroom 4
- Area: 0
- Dimensions: 0 x 0
Bedroom 5
- Area: 0
- Dimensions: 0 x 0
Primary bathroom
- Features: Built-In Shower Seat, Shower, Tile Floor
Bathroom 1
- Features: Full
- Level: First
Dining room
- Area: 0
- Dimensions: 0 x 0
Family room
- Area: 0
- Dimensions: 0 x 0
Kitchen
- Features: Counter Bar, Walkout, Wood Cabinets, Laminate Floor
- Area: 60
- Dimensions: 10 x 6
Living room
- Features: Laminate Floor
- Area: 351
- Dimensions: 27 x 13
Office
- Area: 0
- Dimensions: 0 x 0
Heating
- Gas, Hot Water
Cooling
- Central Air
Appliances
- Included: Gas Water Heater
- Laundry: Common Area
Features
- Windows: Insulated Windows
- Basement: None
Interior area
- Total structure area: 882
- Total interior livable area: 882 sqft
Property
Parking
- Parking features: Valet
Accessibility
- Accessibility features: WheelChr Access Bldg, WheelChr Access Unit
Features
- Levels: One
- Stories: 1
- Exterior features: Balcony, Barbecue
Details
- Parcel number: 0530001005700
- Zoning description: Residential
Construction
Type & style
- Home type: Condo
- Architectural style: Traditional
- Property subtype: Condominium, High Rise 4+
Materials
- Brick
- Foundation: Concrete Perimeter
- Roof: Built-Up
Condition
- New construction: No
- Year built: 1963
Utilities & green energy
- Gas: Natural
- Sewer: Public Sewer
- Water: Public
Community & HOA
HOA
- Has HOA: Yes
- Services included: Electricity, Gas, Security, Sewer, Trash, Water, Heat, Community Landscaping, Pool
- HOA fee: $787 monthly
- HOA name: Towne Properties
Location
- Region: Cincinnati
Financial & listing details
- Price per square foot: $176/sqft
- Tax assessed value: $154
- Annual tax amount: $3,232
- Date on market: 1/16/2026
- Listing terms: No Special Financing
Estimated market value
Not available
Estimated sales range
Not available
Not available
Price history
Price history
| Date | Event | Price |
|---|---|---|
| 2/5/2026 | Pending sale | $155,000$176/sqft |
Source: | ||
| 1/16/2026 | Listed for sale | $155,000+3.3%$176/sqft |
Source: | ||
| 11/22/2025 | Listing removed | $150,000$170/sqft |
Source: | ||
| 10/4/2025 | Price change | $150,000-5.7%$170/sqft |
Source: | ||
| 9/15/2025 | Price change | $159,000-5.9%$180/sqft |
Source: | ||
Public tax history
Public tax history
| Year | Property taxes | Tax assessment |
|---|---|---|
| 2024 | $3,232 -2.2% | $54,215 |
| 2023 | $3,305 +26.5% | $54,215 +40.9% |
| 2022 | $2,612 +0.8% | $38,465 |
Find assessor info on the county website
BuyAbility℠ payment
Est. payment
$1,752/mo
Principal & interest
$724
HOA Fees
$787
Other costs
$242
Climate risks
Neighborhood: Hyde Park
Nearby schools
GreatSchools rating
- 7/10Kilgour Elementary SchoolGrades: K-6Distance: 0.5 mi
- 6/10Clark Montessori High SchoolGrades: 7-12Distance: 0.4 mi
- 3/10Withrow University High SchoolGrades: 5-12Distance: 1.2 mi
- Loading
