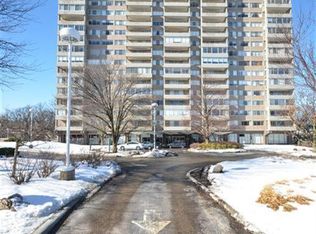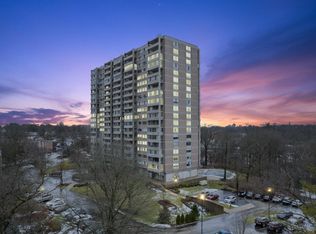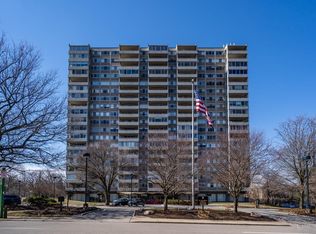Sold for $257,000
$257,000
2324 Madison Rd Unit 1709, Cincinnati, OH 45208
2beds
1,707sqft
Condominium, High Rise 4+
Built in 1965
-- sqft lot
$261,900 Zestimate®
$151/sqft
$2,279 Estimated rent
Home value
$261,900
$241,000 - $285,000
$2,279/mo
Zestimate® history
Loading...
Owner options
Explore your selling options
What's special
Experience the epitome of luxury and convenience in this stunning 17th-floor condominium! Boasting breathtaking views, this unit features three spacious bedrooms with the third currently serving as a sitting room/study and three full baths. The sun-drenched living area has hardwood floors and an updated kitchen and is the perfect spot to unwind. This is one of the larger units, measuring 1,707 sq ft., with an abundance of closets and two large balconies. The building offers a wealth of amenities, including 24-hour front desk service, a heated pool, a grilling area, a well-equipped gym, a party room, an on-site salon and spa, storage, resident laundry facilities, and ample parking. There is even a valet and underground garage for an additional fee. The centrally located Hyde Park location is convenient to shopping, parks, and the expressway. Don't miss this rare opportunity to make this exceptional unit your new home!
Zillow last checked: 8 hours ago
Listing updated: October 30, 2025 at 04:40am
Listed by:
Skip J Koesterman 513-633-4540,
Keller Williams Advisors 513-766-9200,
Denise Y Koesterman 513-289-7322,
Keller Williams Advisors
Bought with:
Sylvia Nelson, 2014000394
Comey & Shepherd
Source: Cincy MLS,MLS#: 1851068 Originating MLS: Cincinnati Area Multiple Listing Service
Originating MLS: Cincinnati Area Multiple Listing Service

Facts & features
Interior
Bedrooms & bathrooms
- Bedrooms: 2
- Bathrooms: 3
- Full bathrooms: 3
Primary bedroom
- Features: Bath Adjoins, Walk-In Closet(s), Walkout, Window Treatment, Wood Floor
- Level: First
- Area: 286
- Dimensions: 22 x 13
Bedroom 2
- Level: First
- Area: 252
- Dimensions: 21 x 12
Bedroom 3
- Area: 0
- Dimensions: 0 x 0
Bedroom 4
- Area: 0
- Dimensions: 0 x 0
Bedroom 5
- Area: 0
- Dimensions: 0 x 0
Primary bathroom
- Features: Tile Floor, Tub w/Shower
Bathroom 1
- Features: Full
- Level: First
Bathroom 2
- Features: Full
- Level: First
Bathroom 3
- Features: Full
- Level: First
Dining room
- Features: Window Treatment, Wood Floor
- Level: First
- Area: 80
- Dimensions: 10 x 8
Family room
- Area: 0
- Dimensions: 0 x 0
Kitchen
- Features: Tile Floor, Galley, Wood Cabinets
- Area: 77
- Dimensions: 11 x 7
Living room
- Features: Walkout, Wood Floor
- Area: 325
- Dimensions: 25 x 13
Office
- Features: Wood Floor
- Level: First
- Area: 204
- Dimensions: 17 x 12
Heating
- Gas, Hot Water
Cooling
- Central Air
Appliances
- Included: Dishwasher, Disposal, Gas Cooktop, Oven/Range, Refrigerator, Gas Water Heater
- Laundry: Common Area
Features
- Crown Molding, Elevator
- Windows: Aluminum Frames
- Basement: None
Interior area
- Total structure area: 1,707
- Total interior livable area: 1,707 sqft
Property
Parking
- Parking features: Off Street, Other
Features
- Levels: One
- Stories: 1
- Exterior features: Balcony
- Has private pool: Yes
- Pool features: Heated, In Ground
- Has view: Yes
- View description: City
Lot
- Features: Busline Near
Details
- Parcel number: 0530001016900
- Zoning description: Residential
Construction
Type & style
- Home type: Condo
- Architectural style: Traditional
- Property subtype: Condominium, High Rise 4+
Materials
- Brick
- Foundation: Concrete Perimeter
- Roof: Built-Up
Condition
- New construction: No
- Year built: 1965
Utilities & green energy
- Gas: Natural
- Sewer: Public Sewer
- Water: Public
- Utilities for property: Cable Connected
Community & neighborhood
Security
- Security features: Smoke Alarm
Location
- Region: Cincinnati
HOA & financial
HOA
- Has HOA: Yes
- HOA fee: $1,544 monthly
- Services included: Electricity, Security, Sewer, Trash, Water, Heat, Community Landscaping, Pool
- Association name: Towne Properties
Other
Other facts
- Listing terms: No Special Financing,Cash
Price history
| Date | Event | Price |
|---|---|---|
| 10/27/2025 | Sold | $257,000-4.8%$151/sqft |
Source: | ||
| 10/7/2025 | Pending sale | $269,900$158/sqft |
Source: | ||
| 8/18/2025 | Listed for sale | $269,900+20%$158/sqft |
Source: | ||
| 4/1/2016 | Sold | $225,000-19.4%$132/sqft |
Source: | ||
| 3/1/2016 | Pending sale | $279,000$163/sqft |
Source: Comey & Shepherd #1478890 Report a problem | ||
Public tax history
| Year | Property taxes | Tax assessment |
|---|---|---|
| 2024 | $6,073 -3% | $112,067 |
| 2023 | $6,263 +10.7% | $112,067 +21.6% |
| 2022 | $5,655 +0.8% | $92,138 |
Find assessor info on the county website
Neighborhood: Hyde Park
Nearby schools
GreatSchools rating
- 3/10Withrow University High SchoolGrades: 5-12Distance: 0.3 mi
- 6/10Hyde Park SchoolGrades: K-6Distance: 0.7 mi
- 8/10Walnut Hills High SchoolGrades: 5-12Distance: 1.2 mi
Get a cash offer in 3 minutes
Find out how much your home could sell for in as little as 3 minutes with a no-obligation cash offer.
Estimated market value$261,900
Get a cash offer in 3 minutes
Find out how much your home could sell for in as little as 3 minutes with a no-obligation cash offer.
Estimated market value
$261,900


