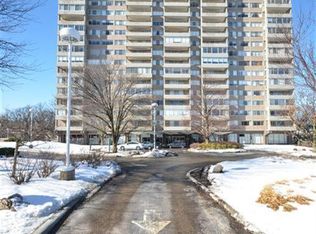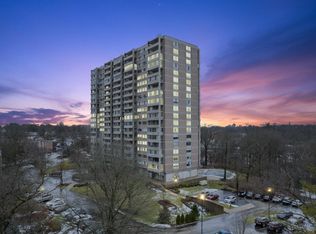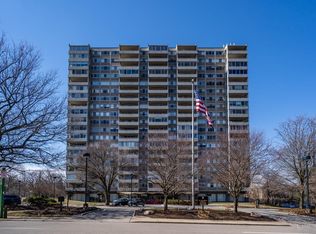Sold for $170,000
$170,000
2324 Madison Rd Unit 1601, Cincinnati, OH 45208
1beds
882sqft
Condominium, High Rise 4+
Built in 1963
-- sqft lot
$176,200 Zestimate®
$193/sqft
$1,540 Estimated rent
Home value
$176,200
$160,000 - $194,000
$1,540/mo
Zestimate® history
Loading...
Owner options
Explore your selling options
What's special
Stunning city views from this updated condo at the Madison House. Enjoy breathtaking panoramic views from this beautifully updated condo in the popular Madison House. This unit features updated kitchen and bath, handsome hardwood floors, in-unit laundry, crown molding and custom shelving in the primary bedroom for optimal organization. The open floor plan provides a seamless flow for entertaining. Step out onto your private, covered balcony to take in the sweeping city skyline. Conveniently located near shopping, dining and expressways, this condo offers both luxury and convenience. Seller providing a one year home warranty for buyer's peace of mind.
Zillow last checked: 8 hours ago
Listing updated: April 14, 2025 at 01:16pm
Listed by:
Michael Dunn 859-512-5155,
Comey & Shepherd 513-241-3400
Bought with:
Michol Dwyer, 2018005014
Sibcy Cline, Inc.
Source: Cincy MLS,MLS#: 1833370 Originating MLS: Cincinnati Area Multiple Listing Service
Originating MLS: Cincinnati Area Multiple Listing Service

Facts & features
Interior
Bedrooms & bathrooms
- Bedrooms: 1
- Bathrooms: 1
- Full bathrooms: 1
Primary bedroom
- Features: Walk-In Closet(s), Wood Floor
- Level: First
- Area: 221
- Dimensions: 17 x 13
Bedroom 2
- Area: 0
- Dimensions: 0 x 0
Bedroom 3
- Area: 0
- Dimensions: 0 x 0
Bedroom 4
- Area: 0
- Dimensions: 0 x 0
Bedroom 5
- Area: 0
- Dimensions: 0 x 0
Primary bathroom
- Features: Tile Floor, Tub w/Shower, Marb/Gran/Slate
Bathroom 1
- Features: Full
- Level: First
Dining room
- Features: Wood Floor
- Level: First
- Area: 80
- Dimensions: 10 x 8
Family room
- Area: 0
- Dimensions: 0 x 0
Kitchen
- Features: Solid Surface Ctr, Galley, Wood Cabinets, Marble/Granite/Slate
- Area: 110
- Dimensions: 11 x 10
Living room
- Features: Walkout, Wood Floor
- Area: 364
- Dimensions: 26 x 14
Office
- Area: 0
- Dimensions: 0 x 0
Heating
- Gas, Hot Water
Cooling
- Ceiling Fan(s), Central Air
Appliances
- Included: Dishwasher, Disposal, Microwave, Oven/Range, Refrigerator, Water Heater (Other)
Features
- High Ceilings, Crown Molding, Recessed Lighting
- Doors: Multi Panel Doors
- Windows: Aluminum Frames, Slider, Insulated Windows
- Basement: None
- Attic: Storage
Interior area
- Total structure area: 882
- Total interior livable area: 882 sqft
Property
Parking
- Parking features: Off Street, Valet
Features
- Levels: One
- Stories: 1
- Patio & porch: Covered Deck/Patio
- Exterior features: Balcony
- Has view: Yes
- View description: City
Lot
- Size: 7.70 Acres
- Features: Busline Near
Details
- Parcel number: 0530001015100
- Zoning description: Residential
Construction
Type & style
- Home type: Condo
- Architectural style: Traditional
- Property subtype: Condominium, High Rise 4+
Materials
- Brick
- Foundation: Concrete Perimeter
- Roof: Built-Up
Condition
- New construction: No
- Year built: 1963
Details
- Warranty included: Yes
Utilities & green energy
- Electric: 220 Volts
- Gas: Natural
- Sewer: Public Sewer
- Water: Public
- Utilities for property: Cable Connected
Community & neighborhood
Location
- Region: Cincinnati
HOA & financial
HOA
- Has HOA: Yes
- HOA fee: $787 monthly
- Services included: Electricity, Gas, Sewer, Trash, Water, Heat, Community Landscaping, Pool
Other
Other facts
- Listing terms: No Special Financing,Cash
Price history
| Date | Event | Price |
|---|---|---|
| 4/14/2025 | Sold | $170,000-2.6%$193/sqft |
Source: | ||
| 3/27/2025 | Pending sale | $174,500$198/sqft |
Source: | ||
| 3/17/2025 | Listed for sale | $174,500+18.3%$198/sqft |
Source: | ||
| 9/21/2018 | Sold | $147,500+36.6%$167/sqft |
Source: | ||
| 11/9/2016 | Sold | $108,000+3.1%$122/sqft |
Source: Public Record Report a problem | ||
Public tax history
| Year | Property taxes | Tax assessment |
|---|---|---|
| 2024 | $3,748 -2.2% | $62,885 |
| 2023 | $3,833 +9.3% | $62,885 +21.8% |
| 2022 | $3,506 +0.8% | $51,625 |
Find assessor info on the county website
Neighborhood: Hyde Park
Nearby schools
GreatSchools rating
- 3/10Withrow University High SchoolGrades: 5-12Distance: 0.3 mi
- 6/10Hyde Park SchoolGrades: K-6Distance: 0.7 mi
- 8/10Walnut Hills High SchoolGrades: 5-12Distance: 1.2 mi
Get a cash offer in 3 minutes
Find out how much your home could sell for in as little as 3 minutes with a no-obligation cash offer.
Estimated market value$176,200
Get a cash offer in 3 minutes
Find out how much your home could sell for in as little as 3 minutes with a no-obligation cash offer.
Estimated market value
$176,200


