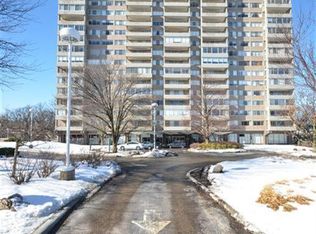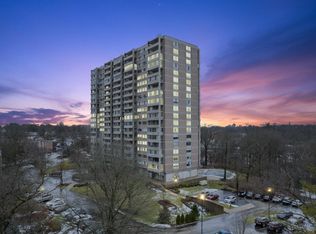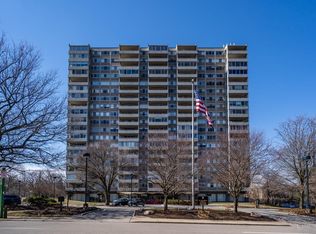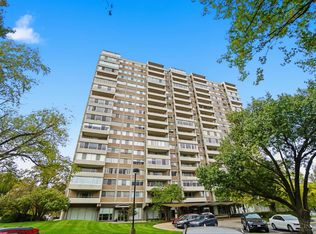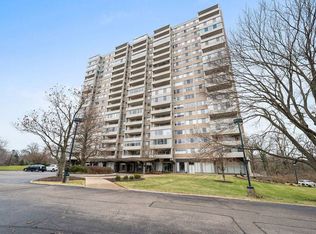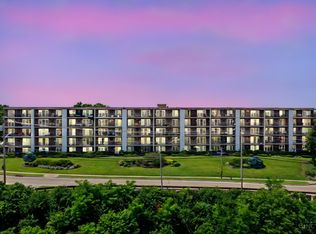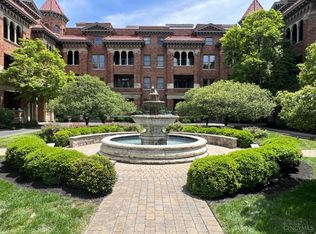Experience Carefree Living at The Madison House! Perched on the 14th floor, this generous 882 sq. ft. condo offers one bedroom, one bathroom, in-unit laundry, and an open-concept layout that showcases a breathtaking view overlooking Hyde Park Square from a distance. The all-inclusive HOA covers everything, electric, heat, water, trash, 24-hour doorman, elevators, a fitness room, heated outdoor pool, and even access to a fully furnished guest suite for rent. Set on five acres of beautifully wooded, park-like grounds, The Madison House provides a tranquil escape just moments from the best of Cincinnati. Enjoy easy access to Hyde Park Square, O'Bryonville, Rookwood, Mt. Lookout, and a quick 10-minute commute to Northern Kentucky. (No Pet Policy)
For sale
$159,000
2324 Madison Rd Unit 1404, Cincinnati, OH 45208
1beds
882sqft
Est.:
Condominium, High Rise 4+
Built in 1963
-- sqft lot
$148,000 Zestimate®
$180/sqft
$787/mo HOA
What's special
Open-concept layoutIn-unit laundryBeautifully wooded park-like grounds
- 220 days |
- 537 |
- 14 |
Zillow last checked: 8 hours ago
Listing updated: January 30, 2026 at 07:29am
Listed by:
M. Doug Spitz 513-616-3798,
Coldwell Banker Realty 513-321-9944
Source: Cincy MLS,MLS#: 1848643 Originating MLS: Cincinnati Area Multiple Listing Service
Originating MLS: Cincinnati Area Multiple Listing Service

Tour with a local agent
Facts & features
Interior
Bedrooms & bathrooms
- Bedrooms: 1
- Bathrooms: 1
- Full bathrooms: 1
Primary bedroom
- Features: Bath Adjoins, Wood Floor
- Level: First
- Area: 176
- Dimensions: 16 x 11
Bedroom 2
- Area: 0
- Dimensions: 0 x 0
Bedroom 3
- Area: 0
- Dimensions: 0 x 0
Bedroom 4
- Area: 0
- Dimensions: 0 x 0
Bedroom 5
- Area: 0
- Dimensions: 0 x 0
Primary bathroom
- Features: Tile Floor, Tub w/Shower
Bathroom 1
- Features: Full
- Level: First
Dining room
- Features: Wood Floor
- Level: First
- Area: 80
- Dimensions: 10 x 8
Family room
- Area: 0
- Dimensions: 0 x 0
Great room
- Features: Walkout, Wood Floor
- Level: First
- Area: 288
- Dimensions: 24 x 12
Kitchen
- Features: Pantry, Counter Bar, Galley, Wood Cabinets, Wood Floor, Marble/Granite/Slate
- Area: 80
- Dimensions: 10 x 8
Living room
- Area: 0
- Dimensions: 0 x 0
Office
- Area: 0
- Dimensions: 0 x 0
Heating
- Electric, Forced Air
Cooling
- Central Air
Appliances
- Included: Dishwasher, Dryer, Microwave, Oven/Range, Refrigerator, Washer, Electric Water Heater
- Laundry: In Unit
Features
- Crown Molding, Other
- Doors: Multi Panel Doors
- Windows: Double Hung
- Basement: None
Interior area
- Total structure area: 882
- Total interior livable area: 882 sqft
Property
Parking
- Parking features: Off Street, Other
Features
- Levels: One
- Stories: 1
- Exterior features: Balcony
- Has view: Yes
- View description: City
Lot
- Size: 7.7 Acres
- Features: Less than .5 Acre, Busline Near
Details
- Parcel number: 0530001013400
- Zoning description: Residential
Construction
Type & style
- Home type: Condo
- Architectural style: Traditional
- Property subtype: Condominium, High Rise 4+
Materials
- Brick
- Foundation: Concrete Perimeter
- Roof: Built-Up
Condition
- New construction: No
- Year built: 1963
Utilities & green energy
- Gas: Natural
- Sewer: Public Sewer
- Water: Public
Community & HOA
HOA
- Has HOA: Yes
- Services included: Electricity, Insurance, Security, Sewer, Trash, Water, Heat, Community Landscaping, Other, Pool
- HOA fee: $787 monthly
- HOA name: Towne Properties
Location
- Region: Cincinnati
Financial & listing details
- Price per square foot: $180/sqft
- Annual tax amount: $2,440
- Date on market: 7/18/2025
- Listing terms: No Special Financing
Estimated market value
$148,000
$141,000 - $155,000
$1,497/mo
Price history
Price history
| Date | Event | Price |
|---|---|---|
| 8/12/2025 | Price change | $159,000-5.9%$180/sqft |
Source: | ||
| 7/18/2025 | Listed for sale | $169,000$192/sqft |
Source: | ||
| 7/30/2024 | Listing removed | -- |
Source: | ||
| 1/18/2024 | Listed for sale | $169,000+218.9%$192/sqft |
Source: | ||
| 4/15/2009 | Sold | $53,000-39.4%$60/sqft |
Source: | ||
| 9/18/2008 | Listing removed | $87,500$99/sqft |
Source: Prudential Real Estate #1111740 Report a problem | ||
| 8/4/2008 | Price change | $87,500-5.8%$99/sqft |
Source: Prudential Real Estate #1111740 Report a problem | ||
| 7/12/2008 | Price change | $92,900-7%$105/sqft |
Source: Prudential Real Estate #1111740 Report a problem | ||
| 5/29/2008 | Listed for sale | $99,900-1.6%$113/sqft |
Source: Prudential Real Estate #1111740 Report a problem | ||
| 4/10/2008 | Sold | $101,500+8.6%$115/sqft |
Source: Public Record Report a problem | ||
| 2/1/2006 | Sold | $93,500+23.8%$106/sqft |
Source: | ||
| 7/7/2005 | Sold | $75,500+7.9%$86/sqft |
Source: Public Record Report a problem | ||
| 7/9/2003 | Sold | $70,000+7.7%$79/sqft |
Source: | ||
| 6/5/2001 | Sold | $65,000+36.8%$74/sqft |
Source: Public Record Report a problem | ||
| 7/7/1999 | Sold | $47,500$54/sqft |
Source: Public Record Report a problem | ||
Public tax history
Public tax history
| Year | Property taxes | Tax assessment |
|---|---|---|
| 2024 | $2,442 -5.9% | $38,623 |
| 2023 | $2,596 +35.1% | $38,623 +36.5% |
| 2022 | $1,922 +0.8% | $28,298 |
| 2021 | $1,907 | $28,298 |
| 2020 | $1,907 +6.8% | $28,298 +17% |
| 2019 | $1,785 +5.3% | $24,185 |
| 2018 | $1,696 | $24,185 |
| 2017 | $1,696 +73.9% | $24,185 +59% |
| 2016 | $975 | $15,212 |
| 2015 | $975 -0.7% | $15,212 |
| 2014 | $982 -19.4% | $15,212 -18% |
| 2013 | $1,218 +1.8% | $18,550 |
| 2012 | $1,197 +3.1% | $18,550 |
| 2011 | $1,161 -39.9% | $18,550 -43.3% |
| 2010 | $1,930 -1.8% | $32,725 |
| 2009 | $1,965 +7.7% | $32,725 |
| 2008 | $1,825 +41.8% | $32,725 +23.8% |
| 2007 | $1,287 +1.1% | $26,425 |
| 2006 | $1,273 -7.2% | $26,425 |
| 2005 | $1,372 +39.5% | $26,425 +42.5% |
| 2003 | $983 +6.7% | $18,550 |
| 2002 | $921 +4.1% | $18,550 +10.9% |
| 2001 | $885 +3.4% | $16,730 |
| 2000 | $856 | $16,730 |
Find assessor info on the county website
BuyAbility℠ payment
Est. payment
$1,711/mo
Principal & interest
$732
HOA Fees
$787
Property taxes
$192
Climate risks
Neighborhood: Hyde Park
Nearby schools
GreatSchools rating
- 3/10Withrow University High SchoolGrades: 5-12Distance: 0.3 mi
- 6/10Hyde Park SchoolGrades: K-6Distance: 0.7 mi
- 8/10Walnut Hills High SchoolGrades: 5-12Distance: 1.2 mi
