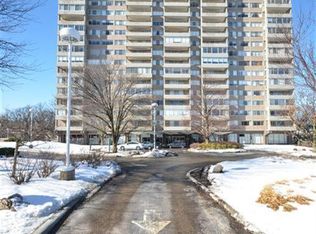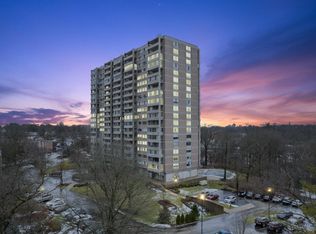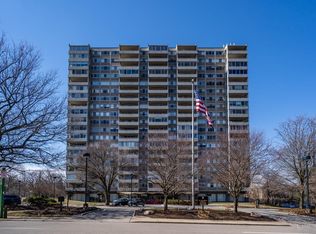Sold for $165,000
$165,000
2324 Madison Rd APT 1105, Cincinnati, OH 45208
1beds
891sqft
Condominium, High Rise 4+
Built in 1963
-- sqft lot
$170,800 Zestimate®
$185/sqft
$1,576 Estimated rent
Home value
$170,800
$155,000 - $188,000
$1,576/mo
Zestimate® history
Loading...
Owner options
Explore your selling options
What's special
Beautiful condo at the Madison House within walking distance to Hyde Park Square and O'Bryonville business district. Conveniently close to I-71, Universities, hospital, downtown and Rookwood Shopping Center. Hardwood floors, open floor plan including kitchen counter seating. Many fresh updates including custom closets from Closets and More. Refinished hardwood floors, stainless appliances, granite counters, tiled shower. Enjoy the amenities such as heated pool, 24/7 doorman, valet parking, guest suite, hair salon, party room and fitness center. The balcony is large with with views of Cincinnati Country Club Golf course and Hyde Park. Enjoy stunning sunrises every morning from all rooms. Monthly HOA includes heat, water, AC and trash.
Zillow last checked: 8 hours ago
Listing updated: February 04, 2025 at 09:14am
Listed by:
Maria Walley 513-235-3996,
Comey & Shepherd 513-321-4343,
Evan P Stegman 513-633-0634,
Comey & Shepherd
Bought with:
Scott A Oyler, 2003011808
Coldwell Banker Realty
Laura Wogen, 2003015773
Coldwell Banker Realty
Source: Cincy MLS,MLS#: 1820154 Originating MLS: Cincinnati Area Multiple Listing Service
Originating MLS: Cincinnati Area Multiple Listing Service

Facts & features
Interior
Bedrooms & bathrooms
- Bedrooms: 1
- Bathrooms: 1
- Full bathrooms: 1
Primary bedroom
- Features: Wood Floor
- Level: First
- Area: 204
- Dimensions: 17 x 12
Bedroom 2
- Area: 0
- Dimensions: 0 x 0
Bedroom 3
- Area: 0
- Dimensions: 0 x 0
Bedroom 4
- Area: 0
- Dimensions: 0 x 0
Bedroom 5
- Area: 0
- Dimensions: 0 x 0
Primary bathroom
- Features: Shower
Bathroom 1
- Features: Full
- Level: First
Dining room
- Features: Wood Floor
- Level: First
- Area: 80
- Dimensions: 10 x 8
Family room
- Area: 0
- Dimensions: 0 x 0
Kitchen
- Features: Counter Bar, Galley, Marble/Granite/Slate, Tile Floor
- Area: 96
- Dimensions: 12 x 8
Living room
- Features: Wood Floor
- Area: 325
- Dimensions: 25 x 13
Office
- Area: 0
- Dimensions: 0 x 0
Heating
- Hot Water
Cooling
- Central Air
Appliances
- Included: Dishwasher, Disposal, Microwave, Oven/Range, Refrigerator, Water Heater (Other)
- Laundry: Common Area
Features
- Windows: Insulated Windows
- Basement: None
Interior area
- Total structure area: 891
- Total interior livable area: 891 sqft
Property
Parking
- Total spaces: 1
- Parking features: Off Street, Valet
- Garage spaces: 1
Features
- Levels: One
- Stories: 1
- Exterior features: Balcony
- Has private pool: Yes
- Pool features: In Ground
- Has view: Yes
- View description: City, Golf Course
Lot
- Size: 7.70 Acres
Details
- Parcel number: 0530001011500
- Zoning description: Residential
Construction
Type & style
- Home type: Condo
- Architectural style: Contemporary/Modern
- Property subtype: Condominium, High Rise 4+
Materials
- Brick
- Foundation: Concrete Perimeter
- Roof: Membrane
Condition
- New construction: No
- Year built: 1963
Utilities & green energy
- Gas: Natural
- Sewer: Public Sewer
- Water: Public
Community & neighborhood
Location
- Region: Cincinnati
HOA & financial
HOA
- Has HOA: Yes
- HOA fee: $799 monthly
- Services included: Insurance, Security, Sewer, Trash, Water, Heat, Community Landscaping, Pool
- Association name: Towne Properties
Other
Other facts
- Listing terms: No Special Financing,Cash
Price history
| Date | Event | Price |
|---|---|---|
| 2/4/2025 | Sold | $165,000-2.4%$185/sqft |
Source: | ||
| 12/16/2024 | Pending sale | $169,000$190/sqft |
Source: | ||
| 10/5/2024 | Listed for sale | $169,000$190/sqft |
Source: | ||
| 9/23/2024 | Listing removed | $169,000$190/sqft |
Source: My State MLS #11325407 Report a problem | ||
| 7/26/2024 | Listed for sale | $169,000+5.7%$190/sqft |
Source: My State MLS #11325407 Report a problem | ||
Public tax history
| Year | Property taxes | Tax assessment |
|---|---|---|
| 2024 | $3,336 -2.2% | $55,965 |
| 2023 | $3,412 +79.4% | $55,965 +99.9% |
| 2022 | $1,901 -2.2% | $28,000 |
Find assessor info on the county website
Neighborhood: Hyde Park
Nearby schools
GreatSchools rating
- 3/10Withrow University High SchoolGrades: 5-12Distance: 0.3 mi
- 6/10Hyde Park SchoolGrades: K-6Distance: 0.7 mi
- 8/10Walnut Hills High SchoolGrades: 5-12Distance: 1.2 mi
Get a cash offer in 3 minutes
Find out how much your home could sell for in as little as 3 minutes with a no-obligation cash offer.
Estimated market value$170,800
Get a cash offer in 3 minutes
Find out how much your home could sell for in as little as 3 minutes with a no-obligation cash offer.
Estimated market value
$170,800


