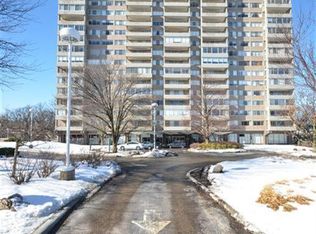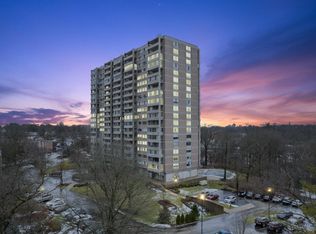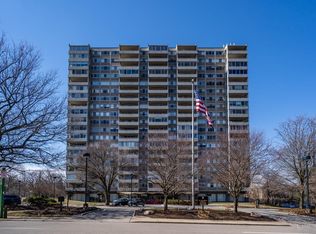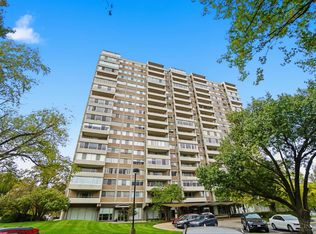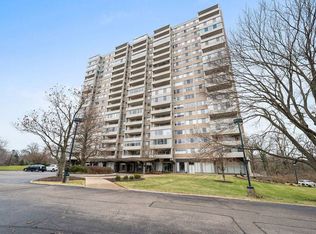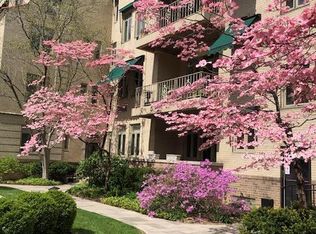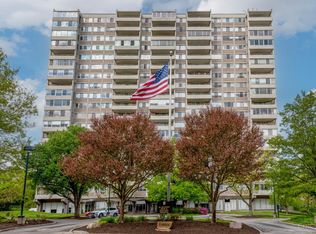Discover the perfect blend of comfort and convenience in this spacious 2-bedroom, 2-bathroom condo with an open floor plan that invites natural light to dance across the gleaming hardwood floors throughout. Perched on the 10th floor of the prestigious Madison House, this residence offers stunning urban views from the open balcony and a lifestyle enriched by its prime location near Hyde Park Square, Rookwood Shopping Centers, and cultural attractions. With easy access to I-71 and Columbia Parkway, commuting is a breeze. The monthly HOA fees encompass a wide array of amenities, including all utilities (heat, AC, gas, electric, and water), 24-hour front door staff, a refreshing pool, and a state-of-the-art fitness room. Valet parking is available for your convenience, and while the building maintains a no-pets policy, it ensures a serene living environment for all residents.
For sale
Price cut: $20K (11/13)
$179,000
2324 Madison Rd APT 1009, Cincinnati, OH 45208
2beds
1,206sqft
Est.:
Condominium, High Rise 4+
Built in 1963
-- sqft lot
$-- Zestimate®
$148/sqft
$1,087/mo HOA
What's special
- 94 days |
- 705 |
- 24 |
Zillow last checked: 8 hours ago
Listing updated: January 14, 2026 at 01:34pm
Listed by:
Mariza C Cohen 513-706-7148,
Robinson Sotheby's Internat'l 513-321-6000
Source: Cincy MLS,MLS#: 1857097 Originating MLS: Cincinnati Area Multiple Listing Service
Originating MLS: Cincinnati Area Multiple Listing Service

Tour with a local agent
Facts & features
Interior
Bedrooms & bathrooms
- Bedrooms: 2
- Bathrooms: 2
- Full bathrooms: 2
Primary bedroom
- Features: Bath Adjoins, Walk-In Closet(s), Window Treatment, Wood Floor
- Level: First
- Area: 216
- Dimensions: 18 x 12
Bedroom 2
- Level: First
- Area: 204
- Dimensions: 17 x 12
Bedroom 3
- Area: 0
- Dimensions: 0 x 0
Bedroom 4
- Area: 0
- Dimensions: 0 x 0
Bedroom 5
- Area: 0
- Dimensions: 0 x 0
Primary bathroom
- Features: Shower, Marb/Gran/Slate
Bathroom 1
- Features: Full
- Level: First
Bathroom 2
- Features: Full
- Level: First
Dining room
- Features: French Doors, Chandelier, Window Treatment, Wood Floor, Formal
- Level: First
- Area: 80
- Dimensions: 10 x 8
Family room
- Area: 0
- Dimensions: 0 x 0
Kitchen
- Features: Counter Bar, Wood Cabinets, Wood Floor, Marble/Granite/Slate
- Area: 50
- Dimensions: 10 x 5
Living room
- Features: Walkout, Window Treatment, Wood Floor
- Area: 312
- Dimensions: 24 x 13
Office
- Area: 0
- Dimensions: 0 x 0
Heating
- Forced Air
Cooling
- Central Air
Appliances
- Included: Dishwasher, Disposal, Microwave, Oven/Range, Refrigerator, Gas Water Heater
- Laundry: Common Area, Coin Laundry
Features
- Crown Molding
- Doors: French Doors
- Windows: Aluminum Frames
- Basement: None
Interior area
- Total structure area: 1,206
- Total interior livable area: 1,206 sqft
Property
Parking
- Parking features: Asphalt
Features
- Levels: One
- Stories: 1
- Exterior features: Balcony
- Has private pool: Yes
- Pool features: Heated, In Ground
- Has view: Yes
- View description: City
Lot
- Size: 7.7 Acres
Details
- Parcel number: 0530001019700
- Zoning description: Residential
Construction
Type & style
- Home type: Condo
- Architectural style: Traditional
- Property subtype: Condominium, High Rise 4+
Materials
- Brick
- Foundation: Concrete Perimeter
- Roof: Built-Up
Condition
- New construction: No
- Year built: 1963
Utilities & green energy
- Gas: Natural
- Sewer: Public Sewer
- Water: Public
Community & HOA
HOA
- Has HOA: Yes
- Services included: Electricity, Gas, Security, Sewer, Trash, Water, Heat, Community Landscaping, Pool
- HOA fee: $1,087 monthly
- HOA name: Towne Properties
Location
- Region: Cincinnati
Financial & listing details
- Price per square foot: $148/sqft
- Tax assessed value: $150,810
- Annual tax amount: $3,337
- Date on market: 10/2/2025
- Listing terms: No Special Financing
Estimated market value
Not available
Estimated sales range
Not available
Not available
Price history
Price history
| Date | Event | Price |
|---|---|---|
| 1/14/2026 | Listed for sale | $179,000$148/sqft |
Source: | ||
| 1/7/2026 | Pending sale | $179,000$148/sqft |
Source: | ||
| 11/13/2025 | Price change | $179,000-10.1%$148/sqft |
Source: | ||
| 10/9/2025 | Listed for sale | $199,000$165/sqft |
Source: | ||
| 7/13/2025 | Listing removed | $199,000$165/sqft |
Source: | ||
Public tax history
Public tax history
| Year | Property taxes | Tax assessment |
|---|---|---|
| 2024 | $3,337 -0.2% | $52,784 |
| 2023 | $3,343 +21.6% | $52,784 +35.1% |
| 2022 | $2,749 +1.3% | $39,074 |
Find assessor info on the county website
BuyAbility℠ payment
Est. payment
$2,248/mo
Principal & interest
$882
HOA Fees
$1087
Other costs
$279
Climate risks
Neighborhood: Hyde Park
Nearby schools
GreatSchools rating
- 3/10Withrow University High SchoolGrades: 5-12Distance: 0.3 mi
- 6/10Hyde Park SchoolGrades: K-6Distance: 0.7 mi
- 8/10Walnut Hills High SchoolGrades: 5-12Distance: 1.2 mi
- Loading
- Loading
