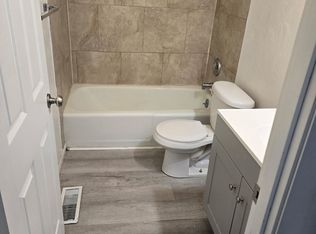The perfect custom home for the most discerning buyer. This 5BR 4.5 bath, custom built luxury home in Fox Meadows West offers open floor plan with extensive travertine flooring, newly renovated imported floor to ceiling teakwood cabinetry in chefs kitchen with GE professional gas range and hood, quartz Carrera countertops, and Walker Zangger design porcelain backsplash. Clever floorplan with two master suites. Main floor master recently renovated with heated flooring, soaking tub, Carrera marble walk in shower, and custom closet. 2nd floor master with sitting room, FP, built in bookcases, walk-in shower, custom linen, and walk-in closet. 3rd guest BR is en-suite. Finished lower level boasts 2 BRs, gorgeous guest bath, living area, and private study. Access the amazing outdoor living with built in grill and courtyard through a four season room with remote controlled screens. The 3 car garage is extra deep, whole house generator, irrigated lawn, security system.
This property is off market, which means it's not currently listed for sale or rent on Zillow. This may be different from what's available on other websites or public sources.

