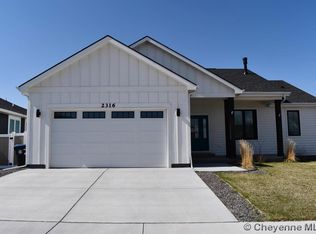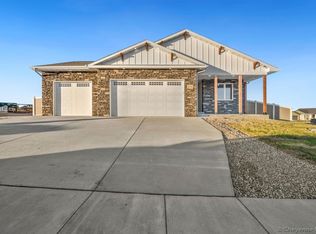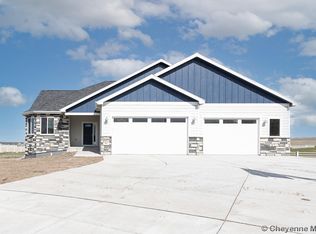Sold on 06/28/24
Price Unknown
2324 Goodnight Trl, Cheyenne, WY 82007
5beds
2,820sqft
City Residential, Residential
Built in 2021
9,583.2 Square Feet Lot
$597,200 Zestimate®
$--/sqft
$2,767 Estimated rent
Home value
$597,200
$561,000 - $633,000
$2,767/mo
Zestimate® history
Loading...
Owner options
Explore your selling options
What's special
Welcome to your dream home in the sought-after Sweetgrass subdivision! This stunning property offers spacious living with 5 bedrooms and a versatile additional room perfect for a 6th bedroom or hobby space. As you enter, you'll be greeted by the cozy ambiance of a stone gas fireplace, perfect for those chilly evenings. The high-end finishes throughout the home elevate its charm, with custom blinds adorning each window and custom energy-efficient privacy film ensuring both style and functionality. Entertain with ease in the well-appointed kitchen featuring modern appliances, a gas stove, and ample counter space. Step outside to discover the heated shed, equipped with internet connectivity, providing the ideal space for a workshop, studio, or storage. This home comes with a free buyer's home warranty from First American Home Warranty.
Zillow last checked: 8 hours ago
Listing updated: July 03, 2024 at 12:40pm
Listed by:
Megan Barr 307-631-8855,
eXp Realty, LLC
Bought with:
Ciarra Borucki
eXp Realty, LLC
Source: Cheyenne BOR,MLS#: 93093
Facts & features
Interior
Bedrooms & bathrooms
- Bedrooms: 5
- Bathrooms: 3
- Full bathrooms: 2
- 3/4 bathrooms: 1
- Main level bathrooms: 2
Primary bedroom
- Level: Main
- Area: 156
- Dimensions: 13 x 12
Bedroom 2
- Level: Main
- Area: 110
- Dimensions: 11 x 10
Bedroom 3
- Level: Main
- Area: 110
- Dimensions: 11 x 10
Bedroom 4
- Level: Basement
- Area: 120
- Dimensions: 12 x 10
Bedroom 5
- Level: Basement
- Area: 120
- Dimensions: 12 x 10
Bathroom 1
- Features: Full
- Level: Main
Bathroom 2
- Features: 3/4
- Level: Main
Bathroom 3
- Features: Full
- Level: Basement
Basement
- Area: 1410
Heating
- Forced Air, Natural Gas
Cooling
- Central Air
Appliances
- Included: Dishwasher, Disposal, Microwave, Range, Refrigerator
- Laundry: Main Level
Features
- Eat-in Kitchen, Great Room, Pantry, Separate Dining, Main Floor Primary, Granite Counters, Smart Thermostat
- Flooring: Laminate
- Basement: Partially Finished
- Number of fireplaces: 1
- Fireplace features: One, Gas
Interior area
- Total structure area: 2,820
- Total interior livable area: 2,820 sqft
- Finished area above ground: 1,410
Property
Parking
- Total spaces: 3
- Parking features: 3 Car Attached, Garage Door Opener
- Attached garage spaces: 3
Accessibility
- Accessibility features: None
Features
- Patio & porch: Patio, Covered Porch
Lot
- Size: 9,583 sqft
- Dimensions: 9569
- Features: Front Yard Sod/Grass, Sprinklers In Front, Backyard Sod/Grass, Sprinklers In Rear
Details
- Parcel number: 13661620602800
- Special conditions: Arms Length Sale
Construction
Type & style
- Home type: SingleFamily
- Architectural style: Ranch
- Property subtype: City Residential, Residential
Materials
- Wood/Hardboard, Stone
- Foundation: Basement
- Roof: Composition/Asphalt
Condition
- New construction: No
- Year built: 2021
Utilities & green energy
- Electric: Black Hills Energy
- Gas: Black Hills Energy
- Sewer: City Sewer
- Water: Public
- Utilities for property: Cable Connected
Green energy
- Energy efficient items: Thermostat, High Effic. HVAC 95% +
Community & neighborhood
Security
- Security features: Radon Mitigation System
Location
- Region: Cheyenne
- Subdivision: Sweetgrass
HOA & financial
HOA
- Has HOA: Yes
- HOA fee: $50 monthly
- Services included: Common Area Maintenance
Other
Other facts
- Listing agreement: N
- Listing terms: Cash,Conventional,FHA,VA Loan
Price history
| Date | Event | Price |
|---|---|---|
| 6/28/2024 | Sold | -- |
Source: | ||
| 6/1/2024 | Pending sale | $585,000$207/sqft |
Source: | ||
| 5/30/2024 | Price change | $585,000-0.8%$207/sqft |
Source: | ||
| 4/8/2024 | Listed for sale | $590,000+20.3%$209/sqft |
Source: | ||
| 1/1/2023 | Listing removed | -- |
Source: | ||
Public tax history
| Year | Property taxes | Tax assessment |
|---|---|---|
| 2024 | $4,008 +0.1% | $56,686 +0.1% |
| 2023 | $4,005 +7.9% | $56,636 +10.1% |
| 2022 | $3,713 +1085.1% | $51,438 +1087.7% |
Find assessor info on the county website
Neighborhood: 82007
Nearby schools
GreatSchools rating
- 4/10Arp Elementary SchoolGrades: PK-6Distance: 1 mi
- 2/10Johnson Junior High SchoolGrades: 7-8Distance: 2.2 mi
- 2/10South High SchoolGrades: 9-12Distance: 2 mi


