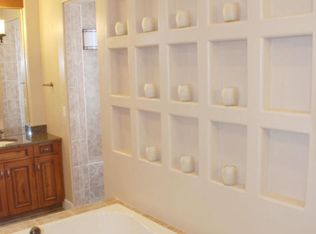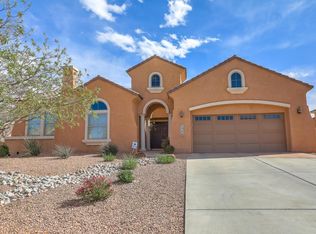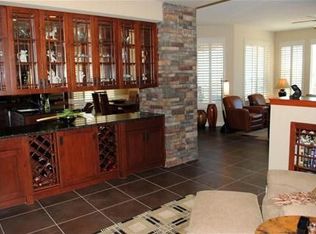Sold
Price Unknown
2324 Desert View Rd NE, Rio Rancho, NM 87144
5beds
2,924sqft
Single Family Residence
Built in 2016
0.53 Acres Lot
$637,600 Zestimate®
$--/sqft
$3,032 Estimated rent
Home value
$637,600
$606,000 - $669,000
$3,032/mo
Zestimate® history
Loading...
Owner options
Explore your selling options
What's special
MAGNIFICENT 2 STORY/5 BED/5 BATH Sivage home in Mariposa! Magical mountain VIEWS from nearly every room, fab neighborhood! 3 PRIMARY beds - 1 down & 2 up (w/ensuite baths)for great flexibility. Modern tile flooring, foyer, and sitting room/study/dining create a welcoming atmosphere. Double-wide glass patio doors meld inside w/the awesomeness of New Mexico's amazing landscape. Culinary enthusiast kitchen -beautiful LEATHERED granite, lg island.Lg primary bath, double sinks, walk-in tile shower for your personal respite. Backyard mecca, with covered porch seating, open patio spot, SW landscaping and raised side yard garden beds! Call for more info on upgrades! Access to Private Mariposa Community center, indoor/outdoor pools, gym, activities.Miles of trails, abuts 2200 acre nature preserve.
Zillow last checked: 8 hours ago
Listing updated: December 08, 2023 at 04:22pm
Listed by:
The Buchman Group 505-554-4173,
Keller Williams Realty
Bought with:
Carina Cozby, 16871
Berkshire Hathaway NM Prop
Source: SWMLS,MLS#: 1033371
Facts & features
Interior
Bedrooms & bathrooms
- Bedrooms: 5
- Bathrooms: 5
- Full bathrooms: 3
- 3/4 bathrooms: 1
- 1/2 bathrooms: 1
Primary bedroom
- Level: Main
- Area: 211.37
- Dimensions: 15.75 x 13.42
Bedroom 2
- Level: Upper
- Area: 169.82
- Dimensions: 15.58 x 10.9
Bedroom 3
- Description: ENSUITE BATH
- Level: Upper
- Area: 146.28
- Dimensions: ENSUITE BATH
Bedroom 4
- Description: ENSUITE BATH
- Level: Upper
- Area: 172.18
- Dimensions: ENSUITE BATH
Bedroom 5
- Description: WALK-IN CLOSET
- Level: Upper
- Area: 151.92
- Dimensions: WALK-IN CLOSET
Dining room
- Level: Main
- Area: 147.01
- Dimensions: 12.17 x 12.08
Dining room
- Description: FORMAL DINING - OR CAN BE USED AS OFFICE
- Level: Main
- Area: 177.81
- Dimensions: FORMAL DINING - OR CAN BE USED AS OFFICE
Kitchen
- Level: Main
- Area: 154.99
- Dimensions: 12.83 x 12.08
Living room
- Level: Main
- Area: 355.59
- Dimensions: 23.58 x 15.08
Heating
- Central, Forced Air, Multiple Heating Units, Natural Gas
Cooling
- Refrigerated, 2 Units
Appliances
- Included: Dishwasher, Free-Standing Gas Range, Microwave, Refrigerator
- Laundry: Gas Dryer Hookup, Washer Hookup, Dryer Hookup, ElectricDryer Hookup
Features
- Breakfast Bar, Breakfast Area, Dual Sinks, Entrance Foyer, High Speed Internet, Kitchen Island, Main Level Primary, Pantry, Shower Only, Separate Shower, Cable TV, Water Closet(s), Walk-In Closet(s)
- Flooring: Carpet, Tile
- Windows: Double Pane Windows, Insulated Windows, Low-Emissivity Windows, Vinyl
- Has basement: No
- Has fireplace: No
Interior area
- Total structure area: 2,924
- Total interior livable area: 2,924 sqft
Property
Parking
- Total spaces: 2
- Parking features: Attached, Garage
- Attached garage spaces: 2
Accessibility
- Accessibility features: None
Features
- Levels: Two
- Stories: 2
- Patio & porch: Covered, Patio
- Exterior features: Private Yard, Sprinkler/Irrigation
- Pool features: Community
- Fencing: Wall
- Has view: Yes
Lot
- Size: 0.53 Acres
- Features: Landscaped, Planned Unit Development, Trees, Views
Details
- Parcel number: 1012076033266
- Zoning description: R-1
Construction
Type & style
- Home type: SingleFamily
- Property subtype: Single Family Residence
Materials
- Frame, Stucco
- Roof: Pitched,Tile
Condition
- Resale
- New construction: No
- Year built: 2016
Details
- Builder name: Sivage
Utilities & green energy
- Electric: None
- Sewer: Public Sewer
- Water: Public
- Utilities for property: Cable Available, Electricity Connected, Natural Gas Connected, Phone Available, Sewer Connected, Water Connected
Green energy
- Energy efficient items: Windows
- Water conservation: Water-Smart Landscaping
Community & neighborhood
Location
- Region: Rio Rancho
HOA & financial
HOA
- Has HOA: Yes
- HOA fee: $1,128 monthly
- Services included: Clubhouse, Common Areas, Pool(s)
Other
Other facts
- Listing terms: Cash,Conventional,FHA,VA Loan
- Road surface type: Paved
Price history
| Date | Event | Price |
|---|---|---|
| 6/16/2023 | Sold | -- |
Source: | ||
| 5/11/2023 | Pending sale | $619,000$212/sqft |
Source: | ||
| 5/3/2023 | Listed for sale | $619,000+37.6%$212/sqft |
Source: | ||
| 12/16/2019 | Sold | -- |
Source: | ||
| 10/23/2019 | Pending sale | $449,990$154/sqft |
Source: Realty One of New Mexico #956099 Report a problem | ||
Public tax history
| Year | Property taxes | Tax assessment |
|---|---|---|
| 2025 | $7,936 -2.2% | $202,215 +1.7% |
| 2024 | $8,115 +39.1% | $198,863 +40.9% |
| 2023 | $5,834 +1.7% | $141,098 +3% |
Find assessor info on the county website
Neighborhood: 87144
Nearby schools
GreatSchools rating
- 7/10Vista Grande Elementary SchoolGrades: K-5Distance: 4.2 mi
- 8/10Mountain View Middle SchoolGrades: 6-8Distance: 6.1 mi
- 7/10V Sue Cleveland High SchoolGrades: 9-12Distance: 4.1 mi
Schools provided by the listing agent
- Elementary: Vista Grande
- Middle: Mountain View
- High: V. Sue Cleveland
Source: SWMLS. This data may not be complete. We recommend contacting the local school district to confirm school assignments for this home.
Get a cash offer in 3 minutes
Find out how much your home could sell for in as little as 3 minutes with a no-obligation cash offer.
Estimated market value$637,600
Get a cash offer in 3 minutes
Find out how much your home could sell for in as little as 3 minutes with a no-obligation cash offer.
Estimated market value
$637,600


