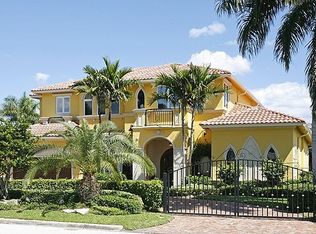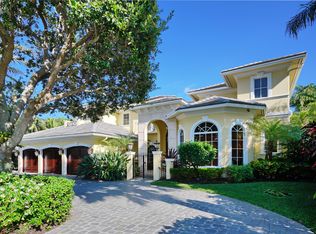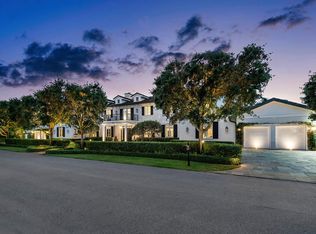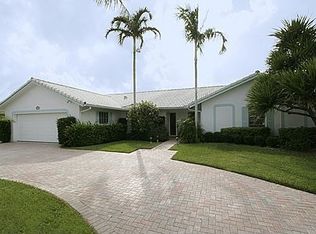Sold for $7,350,000 on 05/12/25
$7,350,000
2324 Date Palm Road, Boca Raton, FL 33432
5beds
5,629sqft
Single Family Residence
Built in 2020
0.26 Acres Lot
$7,278,700 Zestimate®
$1,306/sqft
$42,714 Estimated rent
Home value
$7,278,700
$6.48M - $8.15M
$42,714/mo
Zestimate® history
Loading...
Owner options
Explore your selling options
What's special
Introducing 2324 Date Palm Road, an architectural triumph by Primo Construction and Cosentino Architecture, located in the prestigious Royal Palm Yacht & Country Club. This extraordinary 2020 estate showcases Italian luxury craftsmanship, blending modern design with unparalleled attention to detail.The home embraces the outdoors with two covered terraces and seamless indoor/outdoor living. Floor-to-ceiling sliding glass doors flood the interiors with natural light and offer breathtaking views of the resort-style saltwater pool. This private oasis features a sun shelf, water sprays, and a spa, creating the ultimate retreat. The terraces are designed for entertaining, with a summer kitchen, built-in 48'' BBQ, stone fireplace, and mounted television. The home boasts six spacious bedrooms, a bonus room, seven full bathrooms, a family room, a media room with a sleek bar and, and Control4 smart-home automation, providing effortless control of cameras, lighting, music, climate, and pool settings. Premium finishes include imported porcelain floors, Pompei quartz counters, translucent pressure-treated stone walls, and custom Italian cabinetry and appliances. The open-concept design is both stylish and functional, offering an unparalleled sense of space and comfort.
Zillow last checked: 8 hours ago
Listing updated: May 12, 2025 at 02:02am
Listed by:
David W Roberts 561-368-6200,
Royal Palm Properties LLC
Bought with:
Cindy Kief
The Corcoran Group
Source: BeachesMLS,MLS#: RX-11041773 Originating MLS: Beaches MLS
Originating MLS: Beaches MLS
Facts & features
Interior
Bedrooms & bathrooms
- Bedrooms: 5
- Bathrooms: 7
- Full bathrooms: 7
Primary bedroom
- Level: U
- Area: 344.1
- Dimensions: 18.5 x 18.6
Bedroom 2
- Level: U
- Area: 183.96
- Dimensions: 14.6 x 12.6
Bedroom 3
- Level: U
- Area: 210
- Dimensions: 15 x 14
Bedroom 4
- Level: U
- Area: 208
- Dimensions: 16 x 13
Bedroom 5
- Level: M
- Area: 196.56
- Dimensions: 12.6 x 15.6
Den
- Level: M
- Area: 144
- Dimensions: 12 x 12
Family room
- Level: M
- Area: 239.94
- Dimensions: 18.6 x 12.9
Kitchen
- Level: M
- Area: 316.8
- Dimensions: 18 x 17.6
Living room
- Level: M
- Area: 554
- Dimensions: 20 x 27.7
Loft
- Level: U
- Area: 228
- Dimensions: 12 x 19
Utility room
- Level: U
- Area: 108.36
- Dimensions: 8.6 x 12.6
Heating
- Central, Electric
Cooling
- Central Air, Electric
Appliances
- Included: Dishwasher, Dryer, Ice Maker, Gas Range, Refrigerator, Washer
- Laundry: Inside
Features
- Built-in Features, Elevator, Entrance Foyer, Kitchen Island, Pantry, Volume Ceiling, Walk-In Closet(s), Wet Bar
- Flooring: Tile, Wood
- Windows: Impact Glass, Impact Glass (Complete)
Interior area
- Total structure area: 6,993
- Total interior livable area: 5,629 sqft
Property
Parking
- Total spaces: 3
- Parking features: 2+ Spaces, Circular Driveway, Driveway, Garage - Attached
- Attached garage spaces: 3
- Has uncovered spaces: Yes
Features
- Levels: < 4 Floors
- Stories: 2
- Patio & porch: Covered Patio
- Exterior features: Auto Sprinkler, Built-in Barbecue, Outdoor Shower
- Has private pool: Yes
- Pool features: Heated, In Ground
- Has view: Yes
- View description: Garden, Pool
- Waterfront features: None
Lot
- Size: 0.26 Acres
- Dimensions: 90' x 125' x 85' x 125'
- Features: 1/4 to 1/2 Acre, East of US-1, Interior Lot
Details
- Parcel number: 06434729100070050
- Zoning: R1A(ci
- Other equipment: Generator, Permanent Generator (Whole House Coverage)
Construction
Type & style
- Home type: SingleFamily
- Architectural style: Contemporary
- Property subtype: Single Family Residence
Materials
- CBS
Condition
- Resale
- New construction: No
- Year built: 2020
Utilities & green energy
- Gas: Gas Natural
- Sewer: Public Sewer
- Water: Public
- Utilities for property: Natural Gas Connected
Community & neighborhood
Security
- Security features: Security Patrol
Community
- Community features: None
Location
- Region: Boca Raton
- Subdivision: Royal Palm Yacht & Country Club
HOA & financial
HOA
- Has HOA: Yes
- HOA fee: $316 monthly
- Services included: Common Areas, Security
Other fees
- Application fee: $2,000
Other
Other facts
- Listing terms: Cash,Conventional
Price history
| Date | Event | Price |
|---|---|---|
| 5/12/2025 | Sold | $7,350,000-5.8%$1,306/sqft |
Source: | ||
| 4/11/2025 | Pending sale | $7,800,000$1,386/sqft |
Source: | ||
| 12/6/2024 | Listed for sale | $7,800,000+47.2%$1,386/sqft |
Source: | ||
| 3/29/2021 | Sold | $5,300,000-4.5%$942/sqft |
Source: | ||
| 3/9/2021 | Pending sale | $5,550,000$986/sqft |
Source: | ||
Public tax history
| Year | Property taxes | Tax assessment |
|---|---|---|
| 2024 | $89,178 +2.6% | $5,221,327 +9.5% |
| 2023 | $86,925 +13.7% | $4,767,214 +10% |
| 2022 | $76,442 +32.9% | $4,333,831 +37.9% |
Find assessor info on the county website
Neighborhood: Royal Palm
Nearby schools
GreatSchools rating
- 7/10Boca Raton Elementary SchoolGrades: PK-5Distance: 1.4 mi
- 8/10Boca Raton Community Middle SchoolGrades: 6-8Distance: 2.8 mi
- 6/10Boca Raton Community High SchoolGrades: 9-12Distance: 3.2 mi
Get a cash offer in 3 minutes
Find out how much your home could sell for in as little as 3 minutes with a no-obligation cash offer.
Estimated market value
$7,278,700
Get a cash offer in 3 minutes
Find out how much your home could sell for in as little as 3 minutes with a no-obligation cash offer.
Estimated market value
$7,278,700



