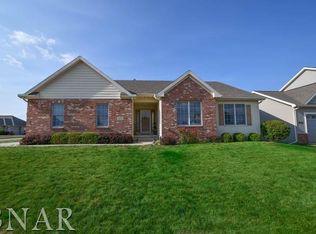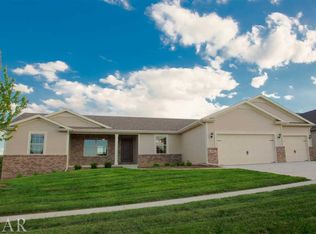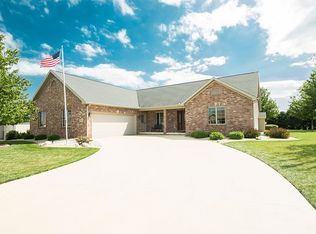This BEAUTIFUL 5 bedroom, 3.5 bathroom Trunk Bay-built home in Heather Ridge features upgrades and fresh paint throughout! Gourmet kitchen with rich granite counters, tile backsplash, stainless appliances, travertine floors, large pantry, breakfast bar and custom built wood cornices above window. Eat-in area opens to spacious living room with inlayed, hand scraped, hardwood floors and gas fireplace. Separate office space with french doors and more gorgeous, hardwood floors. Dining room incorporates many custom woodwork details around windows, wainscoting, and crown moulding that continues throughout main level. Main floor also has a gorgeous half bath and 9' ceilings throughout. Stairs to the second level have been upgraded to include wrought iron spindles. Four spacious bedrooms upstairs and vaulted ceiling and walk in closet in master bedroom. Nine foot ceilings continue into full, finished basement. More attention to detail in this space that features large family room, 5th bedroom, a bonus room and a full bath. Garage is extra deep and boasts ton of storage and even a work sink. Home has been fully inspected and is in tip top shape!!
This property is off market, which means it's not currently listed for sale or rent on Zillow. This may be different from what's available on other websites or public sources.



