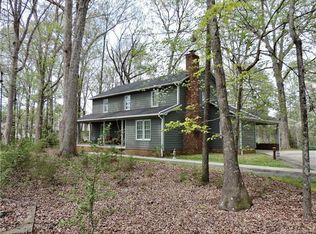Closed
$565,000
2324 Chestnut Ln, Matthews, NC 28104
3beds
2,268sqft
Single Family Residence
Built in 1977
2.18 Acres Lot
$566,000 Zestimate®
$249/sqft
$2,650 Estimated rent
Home value
$566,000
$538,000 - $594,000
$2,650/mo
Zestimate® history
Loading...
Owner options
Explore your selling options
What's special
Back on Market, No fault of seller. 2.18 acre lot in Matthews, this 3 bed, 2.5 bath home screams Estately Charm. Entering the home you will immediately notice the stunning beams throughout lower level of the home and built to last Engineered Hardwoods. The massive Den can be utilized for a multitude of options. Primary bedroom on main, in addition to the laundry room is an added convenience. All season room offers you a bug free zone overlooking the tree lined yard. The abundance of lush trees, flowers and fruit vines in the garden offers a serene backdrop for many lovely gatherings. At the end of a long day, why not enjoy an outdoor fire after your experience in the European Sauna located out back. Below is a massive walk in crawl space known as the "Garden Center" of the home in addition to a small workshop. Less than 10 minutes from I-485, shops, the convenience cannot be beat. Top rated schools are the cherry on top!
Seller offering one year home warranty!
Zillow last checked: 8 hours ago
Listing updated: July 11, 2025 at 10:00am
Listing Provided by:
Malisha Singletary MyRealtorMalisha@gmail.com,
ERA Live Moore
Bought with:
Marie Demolein Rossetti
Keller Williams South Park
Source: Canopy MLS as distributed by MLS GRID,MLS#: 4233658
Facts & features
Interior
Bedrooms & bathrooms
- Bedrooms: 3
- Bathrooms: 3
- Full bathrooms: 2
- 1/2 bathrooms: 1
- Main level bedrooms: 1
Primary bedroom
- Level: Main
Bedroom s
- Level: Upper
Bedroom s
- Level: Upper
Bathroom full
- Level: Main
Bathroom half
- Level: Main
Bathroom full
- Level: Upper
Den
- Level: Main
Dining room
- Level: Main
Kitchen
- Level: Main
Laundry
- Level: Main
Living room
- Level: Main
Heating
- Natural Gas
Cooling
- Central Air
Appliances
- Included: Dishwasher, Disposal, Electric Range, Microwave, Refrigerator, Washer/Dryer
- Laundry: Main Level
Features
- Soaking Tub, Storage, Walk-In Closet(s)
- Flooring: Carpet, Parquet, Vinyl, Wood
- Has basement: No
- Attic: Walk-In
- Fireplace features: Living Room
Interior area
- Total structure area: 2,268
- Total interior livable area: 2,268 sqft
- Finished area above ground: 2,268
- Finished area below ground: 0
Property
Parking
- Total spaces: 3
- Parking features: Attached Garage, Garage Door Opener, Garage Faces Side, Garage on Main Level
- Attached garage spaces: 2
- Carport spaces: 1
- Covered spaces: 3
Features
- Levels: Two
- Stories: 2
- Patio & porch: Deck, Enclosed, Porch
- Exterior features: Sauna
- Fencing: Full
Lot
- Size: 2.18 Acres
- Features: Orchard(s), Private, Wooded
Details
- Additional structures: Shed(s)
- Parcel number: 07141001E
- Zoning: AN4
- Special conditions: Relocation
- Other equipment: Other - See Remarks
Construction
Type & style
- Home type: SingleFamily
- Property subtype: Single Family Residence
Materials
- Brick Full, Stucco
- Foundation: Crawl Space
- Roof: Shingle
Condition
- New construction: No
- Year built: 1977
Utilities & green energy
- Sewer: Septic Installed
- Water: Public, Well
Community & neighborhood
Location
- Region: Matthews
- Subdivision: None
Other
Other facts
- Listing terms: Cash,Conventional,FHA,VA Loan,Relocation Property
- Road surface type: Asphalt, Paved
Price history
| Date | Event | Price |
|---|---|---|
| 7/11/2025 | Sold | $565,000-6.6%$249/sqft |
Source: | ||
| 5/24/2025 | Price change | $605,000-2.4%$267/sqft |
Source: | ||
| 4/16/2025 | Price change | $620,000-6.1%$273/sqft |
Source: | ||
| 3/21/2025 | Listed for sale | $660,000+125.3%$291/sqft |
Source: | ||
| 5/30/2014 | Sold | $293,000-7%$129/sqft |
Source: | ||
Public tax history
| Year | Property taxes | Tax assessment |
|---|---|---|
| 2025 | $4,297 +35.7% | $629,700 +75% |
| 2024 | $3,167 +4.2% | $359,800 |
| 2023 | $3,039 -31.6% | $359,800 |
Find assessor info on the county website
Neighborhood: 28104
Nearby schools
GreatSchools rating
- 9/10Antioch ElementaryGrades: PK-5Distance: 0.4 mi
- 10/10Weddington Middle SchoolGrades: 6-8Distance: 4 mi
- 8/10Weddington High SchoolGrades: 9-12Distance: 4.1 mi
Schools provided by the listing agent
- Elementary: Antioch
- Middle: Weddington
- High: Weddington
Source: Canopy MLS as distributed by MLS GRID. This data may not be complete. We recommend contacting the local school district to confirm school assignments for this home.
Get a cash offer in 3 minutes
Find out how much your home could sell for in as little as 3 minutes with a no-obligation cash offer.
Estimated market value
$566,000
Get a cash offer in 3 minutes
Find out how much your home could sell for in as little as 3 minutes with a no-obligation cash offer.
Estimated market value
$566,000
