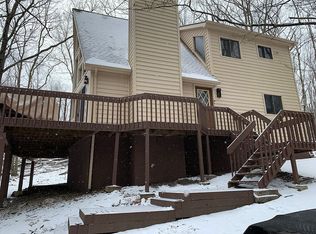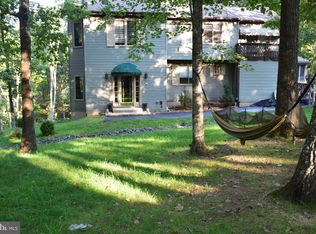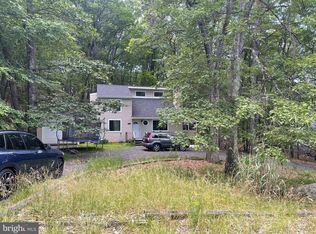Multi level contemporary house sitting at the end of a cul de sac has a lot to offer.. As you walk through this three bedroom, two full baths, oak kitchen cabinets, newer appliances, open floor plan with fire place, multi level decks to enjoy nature and more. Don't for get about the community lakes, pool and amenities they offer plus the low taxes..
This property is off market, which means it's not currently listed for sale or rent on Zillow. This may be different from what's available on other websites or public sources.



